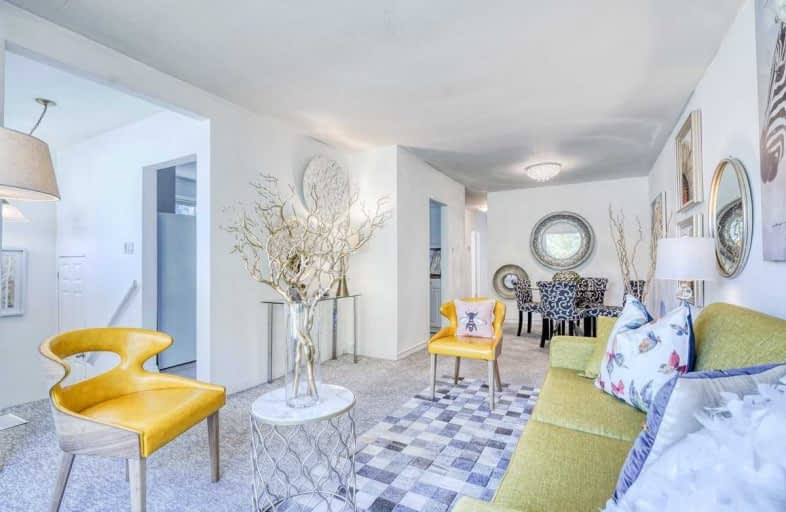Sold on Oct 19, 2019
Note: Property is not currently for sale or for rent.

-
Type: Semi-Detached
-
Style: Bungalow
-
Lot Size: 35 x 90 Feet
-
Age: No Data
-
Taxes: $3,265 per year
-
Days on Site: 4 Days
-
Added: Oct 21, 2019 (4 days on market)
-
Updated:
-
Last Checked: 3 months ago
-
MLS®#: N4609059
-
Listed By: Re/max goldenway realty inc., brokerage
Attention 1st Time Buyers, Best Value In Area! Make This Cozy Warm Home Yours! Solid Brick Bungalow Located In Main Intersections With Huge Premium Lot W/ Lots Of Pking, Direct Access To Transit, Parks And Mall. Functional Layout With 3 Sun Filled Beds Upst + Spacious Liv & Kit. Well Maintained With # Updates Inc Furnace & Cac, Shingles, 200 Amp, Landscaping & More. Legally Ref 2 Unit Home, With Sep Entr To Bmt, 2 Beds W En-Suite Laundry/ Kitchen.
Extras
Tenant Is Willing To Stay/ Vacate, Income $1,150 Exc Utilities Extras: Fridge X 2, Stove X 2, Washer X 2, Dryer X 2, B/I Micro X 2, Elfs, Brlm W/Ld, Cac, Shed, Blinds In Bsmt, Hwt (R). B/I Micro Upstairs Is As Is, All Light Fixtures
Property Details
Facts for 47 Walter Avenue, Newmarket
Status
Days on Market: 4
Last Status: Sold
Sold Date: Oct 19, 2019
Closed Date: Nov 12, 2019
Expiry Date: Jan 15, 2020
Sold Price: $591,000
Unavailable Date: Oct 19, 2019
Input Date: Oct 16, 2019
Prior LSC: Listing with no contract changes
Property
Status: Sale
Property Type: Semi-Detached
Style: Bungalow
Area: Newmarket
Community: Bristol-London
Availability Date: Tba
Inside
Bedrooms: 3
Bedrooms Plus: 2
Bathrooms: 2
Kitchens: 1
Kitchens Plus: 1
Rooms: 6
Den/Family Room: No
Air Conditioning: Central Air
Fireplace: No
Washrooms: 2
Building
Basement: Apartment
Basement 2: Sep Entrance
Heat Type: Forced Air
Heat Source: Gas
Exterior: Brick
Water Supply: Municipal
Special Designation: Unknown
Parking
Driveway: Private
Garage Type: None
Covered Parking Spaces: 8
Total Parking Spaces: 8
Fees
Tax Year: 2019
Tax Legal Description: Pt Blk A Pl 492 East Gwillimbury As In A26956A ;
Taxes: $3,265
Land
Cross Street: Davis/Barbara
Municipality District: Newmarket
Fronting On: South
Pool: None
Sewer: Sewers
Lot Depth: 90 Feet
Lot Frontage: 35 Feet
Lot Irregularities: Irregular (Lot Dimens
Additional Media
- Virtual Tour: https://www.ontoproperties.com/tour.html?client=7081385&tour=39
Rooms
Room details for 47 Walter Avenue, Newmarket
| Type | Dimensions | Description |
|---|---|---|
| Living Main | 3.41 x 3.70 | Broadloom, Combined W/Dining, Large Window |
| Dining Main | 2.72 x 3.33 | Broadloom, Combined W/Living |
| Kitchen Main | 3.56 x 4.07 | Ceramic Floor, Backsplash, Eat-In Kitchen |
| Master Main | 2.94 x 3.85 | Broadloom, Double Closet, Large Window |
| 2nd Br Main | 2.43 x 4.47 | Broadloom, Closet, Large Window |
| 3rd Br Main | 2.77 x 2.79 | Broadloom, Closet, Large Window |
| Kitchen Lower | 2.34 x 2.59 | Ceramic Floor, Eat-In Kitchen, Window |
| Breakfast Lower | 1.92 x 2.05 | Ceramic Floor |
| Living Lower | 3.20 x 3.58 | Laminate, Combined W/Dining |
| Dining Lower | 3.20 x 3.60 | Laminate, Combined W/Living |
| Master Lower | 3.24 x 3.82 | Laminate, Double Closet, Window |
| 2nd Br Lower | 2.81 x 2.90 | Laminate, Closet, Window |
| XXXXXXXX | XXX XX, XXXX |
XXXX XXX XXXX |
$XXX,XXX |
| XXX XX, XXXX |
XXXXXX XXX XXXX |
$XXX,XXX | |
| XXXXXXXX | XXX XX, XXXX |
XXXX XXX XXXX |
$XXX,XXX |
| XXX XX, XXXX |
XXXXXX XXX XXXX |
$XXX,XXX | |
| XXXXXXXX | XXX XX, XXXX |
XXXXXXX XXX XXXX |
|
| XXX XX, XXXX |
XXXXXX XXX XXXX |
$XXX,XXX | |
| XXXXXXXX | XXX XX, XXXX |
XXXXXXX XXX XXXX |
|
| XXX XX, XXXX |
XXXXXX XXX XXXX |
$XXX,XXX | |
| XXXXXXXX | XXX XX, XXXX |
XXXXXXX XXX XXXX |
|
| XXX XX, XXXX |
XXXXXX XXX XXXX |
$XXX,XXX | |
| XXXXXXXX | XXX XX, XXXX |
XXXXXXX XXX XXXX |
|
| XXX XX, XXXX |
XXXXXX XXX XXXX |
$XXX,XXX |
| XXXXXXXX XXXX | XXX XX, XXXX | $591,000 XXX XXXX |
| XXXXXXXX XXXXXX | XXX XX, XXXX | $558,000 XXX XXXX |
| XXXXXXXX XXXX | XXX XX, XXXX | $530,000 XXX XXXX |
| XXXXXXXX XXXXXX | XXX XX, XXXX | $565,000 XXX XXXX |
| XXXXXXXX XXXXXXX | XXX XX, XXXX | XXX XXXX |
| XXXXXXXX XXXXXX | XXX XX, XXXX | $599,900 XXX XXXX |
| XXXXXXXX XXXXXXX | XXX XX, XXXX | XXX XXXX |
| XXXXXXXX XXXXXX | XXX XX, XXXX | $629,900 XXX XXXX |
| XXXXXXXX XXXXXXX | XXX XX, XXXX | XXX XXXX |
| XXXXXXXX XXXXXX | XXX XX, XXXX | $650,000 XXX XXXX |
| XXXXXXXX XXXXXXX | XXX XX, XXXX | XXX XXXX |
| XXXXXXXX XXXXXX | XXX XX, XXXX | $748,800 XXX XXXX |

J L R Bell Public School
Elementary: PublicSt Paul Catholic Elementary School
Elementary: CatholicStuart Scott Public School
Elementary: PublicMaple Leaf Public School
Elementary: PublicRogers Public School
Elementary: PublicCanadian Martyrs Catholic Elementary School
Elementary: CatholicDr John M Denison Secondary School
Secondary: PublicSacred Heart Catholic High School
Secondary: CatholicSir William Mulock Secondary School
Secondary: PublicHuron Heights Secondary School
Secondary: PublicNewmarket High School
Secondary: PublicSt Maximilian Kolbe High School
Secondary: Catholic- 1 bath
- 3 bed
- 1100 sqft
58 Main Street North, Newmarket, Ontario • L3Y 3Z7 • Bristol-London



