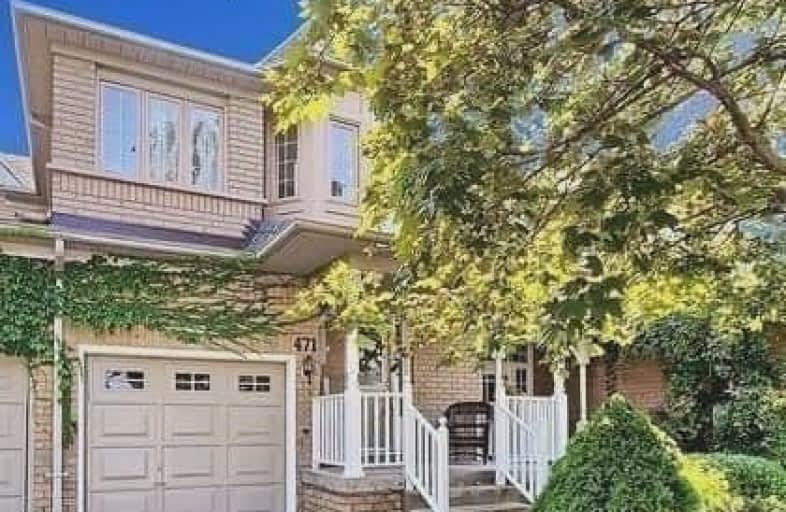Sold on Sep 25, 2017
Note: Property is not currently for sale or for rent.

-
Type: Att/Row/Twnhouse
-
Style: 2-Storey
-
Lot Size: 20.01 x 113 Feet
-
Age: No Data
-
Taxes: $3,219 per year
-
Days on Site: 7 Days
-
Added: Sep 07, 2019 (1 week on market)
-
Updated:
-
Last Checked: 2 months ago
-
MLS®#: N3934088
-
Listed By: Re/max hallmark realty ltd., brokerage
Welcome To Summerhill Estates!!! Free Hold Town House, Beautifully Renovated ,Tasteful Living With Natural And Bright Light Spacious Open Concept Main Floor,Enjoy A Direct Walk Out From Kitchen To A Gorgeous Patio With Mature Trees, Granite Thu-Out,Living Rm With Fire Place, Master Bedroom With 4Pc Ensuite & Granite Counter Top Overlooking Park,No Side Walk Creates Extra Parking Space* Close To Schools , Parks, Trails, Shopping & Subway Bus
Extras
Wow! Modern,Immaculate,Freehold Townhouse Facing Park,Reno Kitchen Overlooking Beautiful Garden,Freshly Painted,New Floors In Living,Dining& Master Bedrm, Fridge, Gas, Stove&Hood,Dishwasher, Washer/Dryer, Freezer,New Garage Door Opener
Property Details
Facts for 471 Bartholomew Drive, Newmarket
Status
Days on Market: 7
Last Status: Sold
Sold Date: Sep 25, 2017
Closed Date: Jan 22, 2018
Expiry Date: Dec 31, 2017
Sold Price: $620,000
Unavailable Date: Sep 25, 2017
Input Date: Sep 21, 2017
Property
Status: Sale
Property Type: Att/Row/Twnhouse
Style: 2-Storey
Area: Newmarket
Community: Summerhill Estates
Availability Date: 120 Days / Tba
Inside
Bedrooms: 3
Bathrooms: 3
Kitchens: 1
Rooms: 7
Den/Family Room: No
Air Conditioning: Central Air
Fireplace: Yes
Washrooms: 3
Building
Basement: Part Fin
Heat Type: Forced Air
Heat Source: Gas
Exterior: Brick
Water Supply: Municipal
Special Designation: Unknown
Retirement: N
Parking
Driveway: Private
Garage Spaces: 1
Garage Type: Attached
Covered Parking Spaces: 2
Total Parking Spaces: 3
Fees
Tax Year: 2017
Tax Legal Description: Plan 65M3028 Pt Block 148 Rs65R17997 Parts 7-9
Taxes: $3,219
Highlights
Feature: Fenced Yard
Feature: Public Transit
Feature: Ravine
Feature: School
Feature: Treed
Land
Cross Street: Clearmeadow Blvd / Y
Municipality District: Newmarket
Fronting On: South
Pool: None
Sewer: Sewers
Lot Depth: 113 Feet
Lot Frontage: 20.01 Feet
Additional Media
- Virtual Tour: http://tours.panapix.com/idx/302702
Rooms
Room details for 471 Bartholomew Drive, Newmarket
| Type | Dimensions | Description |
|---|---|---|
| Living Main | 2.89 x 5.70 | Laminate, O/Looks Garden, Fireplace |
| Dining Main | 2.63 x 2.68 | O/Looks Living, Laminate |
| Kitchen Main | 2.32 x 3.10 | Granite Counter, Cathedral Ceiling, Backsplash |
| Breakfast Main | 2.44 x 3.17 | Laminate, W/O To Patio, Picture Window |
| Master 2nd | 2.99 x 6.70 | 4 Pc Ensuite, O/Looks Park, W/I Closet |
| 2nd Br 2nd | 2.91 x 3.70 | O/Looks Backyard, Double Closet |
| 3rd Br 2nd | 2.72 x 3.70 | O/Looks Backyard, Closet |
| XXXXXXXX | XXX XX, XXXX |
XXXX XXX XXXX |
$XXX,XXX |
| XXX XX, XXXX |
XXXXXX XXX XXXX |
$XXX,XXX |
| XXXXXXXX XXXX | XXX XX, XXXX | $620,000 XXX XXXX |
| XXXXXXXX XXXXXX | XXX XX, XXXX | $628,800 XXX XXXX |

St Paul Catholic Elementary School
Elementary: CatholicSt Nicholas Catholic Elementary School
Elementary: CatholicSt John Chrysostom Catholic Elementary School
Elementary: CatholicCrossland Public School
Elementary: PublicTerry Fox Public School
Elementary: PublicClearmeadow Public School
Elementary: PublicDr John M Denison Secondary School
Secondary: PublicSacred Heart Catholic High School
Secondary: CatholicAurora High School
Secondary: PublicSir William Mulock Secondary School
Secondary: PublicHuron Heights Secondary School
Secondary: PublicSt Maximilian Kolbe High School
Secondary: Catholic

