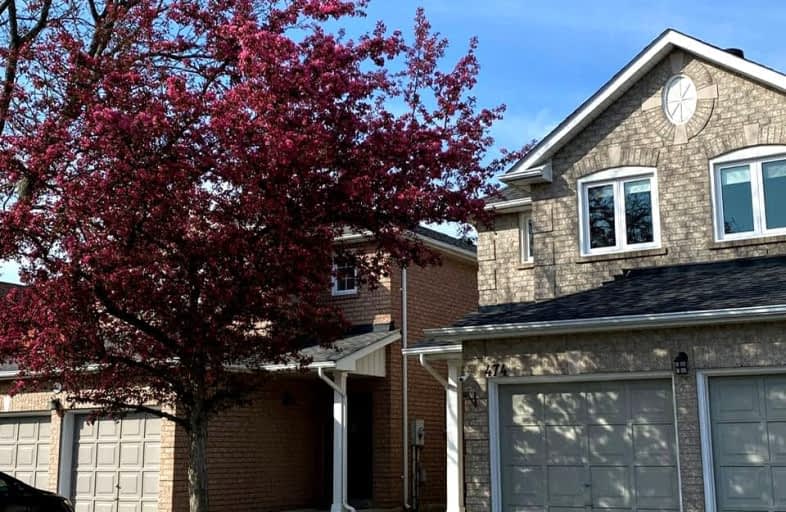Somewhat Walkable
- Some errands can be accomplished on foot.
Some Transit
- Most errands require a car.
Bikeable
- Some errands can be accomplished on bike.

St Paul Catholic Elementary School
Elementary: CatholicSt Nicholas Catholic Elementary School
Elementary: CatholicSt John Chrysostom Catholic Elementary School
Elementary: CatholicCrossland Public School
Elementary: PublicTerry Fox Public School
Elementary: PublicClearmeadow Public School
Elementary: PublicDr John M Denison Secondary School
Secondary: PublicSacred Heart Catholic High School
Secondary: CatholicAurora High School
Secondary: PublicSir William Mulock Secondary School
Secondary: PublicHuron Heights Secondary School
Secondary: PublicSt Maximilian Kolbe High School
Secondary: Catholic-
Play Park
Upper Canada Mall, Ontario 2.06km -
Bonshaw Park
Bonshaw Ave (Red River Cres), Newmarket ON 2.84km -
Rogers Reservoir Conservation Area
East Gwillimbury ON 6.05km
-
TD Bank Financial Group
16655 Yonge St (at Mulock Dr.), Newmarket ON L3X 1V6 0.88km -
Scotiabank
16635 Yonge St (at Savage Rd.), Newmarket ON L3X 1V6 1km -
Scotiabank
18151 Yonge St, East Gwillimbury ON L3Y 4V8 3.65km
- 3 bath
- 4 bed
- 2000 sqft
160 William Booth Avenue, Newmarket, Ontario • L3X 0K7 • Woodland Hill



