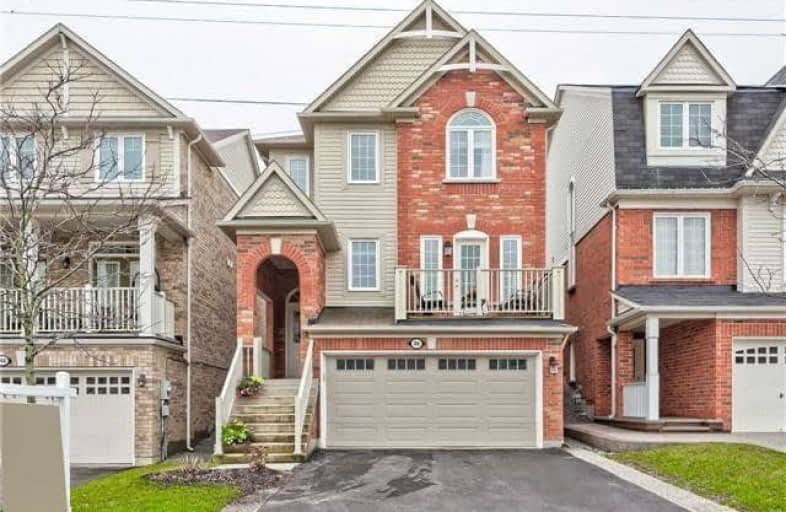
St Nicholas Catholic Elementary School
Elementary: Catholic
1.55 km
Crossland Public School
Elementary: Public
1.28 km
Poplar Bank Public School
Elementary: Public
1.41 km
Alexander Muir Public School
Elementary: Public
0.43 km
Phoebe Gilman Public School
Elementary: Public
1.78 km
Clearmeadow Public School
Elementary: Public
2.03 km
Dr John M Denison Secondary School
Secondary: Public
2.72 km
Sacred Heart Catholic High School
Secondary: Catholic
4.91 km
Aurora High School
Secondary: Public
6.51 km
Sir William Mulock Secondary School
Secondary: Public
2.85 km
Huron Heights Secondary School
Secondary: Public
4.67 km
Newmarket High School
Secondary: Public
5.46 km





