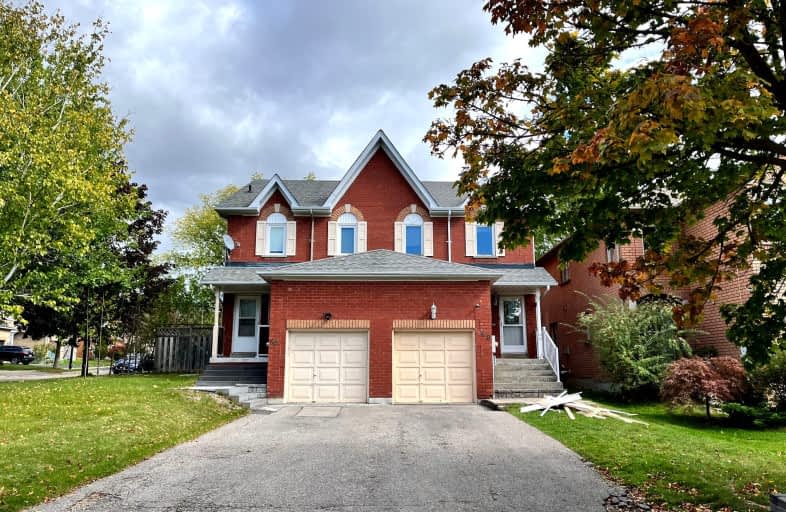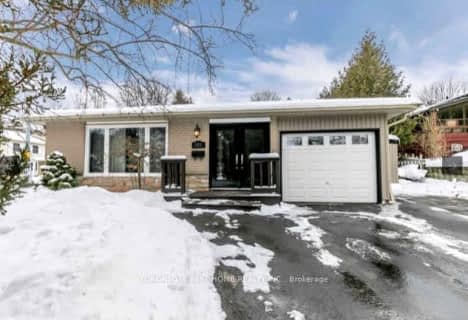Car-Dependent
- Most errands require a car.
Some Transit
- Most errands require a car.
Somewhat Bikeable
- Most errands require a car.

St Paul Catholic Elementary School
Elementary: CatholicSt John Chrysostom Catholic Elementary School
Elementary: CatholicArmitage Village Public School
Elementary: PublicTerry Fox Public School
Elementary: PublicClearmeadow Public School
Elementary: PublicLester B Pearson Public School
Elementary: PublicDr G W Williams Secondary School
Secondary: PublicDr John M Denison Secondary School
Secondary: PublicAurora High School
Secondary: PublicSir William Mulock Secondary School
Secondary: PublicNewmarket High School
Secondary: PublicSt Maximilian Kolbe High School
Secondary: Catholic-
George Luesby Park
Newmarket ON L3X 2N1 2.07km -
Wesley Brooks Memorial Conservation Area
Newmarket ON 2.7km -
Russell Tilt Park
Blackforest Dr, Richmond Hill ON 8.27km
-
CIBC
16715 Yonge St (Yonge & Mulock), Newmarket ON L3X 1X4 1.21km -
BMO Bank of Montreal
668 Wellington St E (Bayview & Wellington), Aurora ON L4G 0K3 3.09km -
Scotiabank
198 Main St N, Newmarket ON L3Y 9B2 3.34km
- 1 bath
- 3 bed
- 1100 sqft
16958 Bayview Avenue, Newmarket, Ontario • L3Y 6M5 • Central Newmarket
- 1 bath
- 3 bed
- 700 sqft
Bsmt-116 Conover Avenue, Aurora, Ontario • L4G 7T9 • Bayview Northeast
- 3 bath
- 4 bed
- 2000 sqft
410 Clearmeadow Boulevard, Newmarket, Ontario • L3X 2C7 • Summerhill Estates














