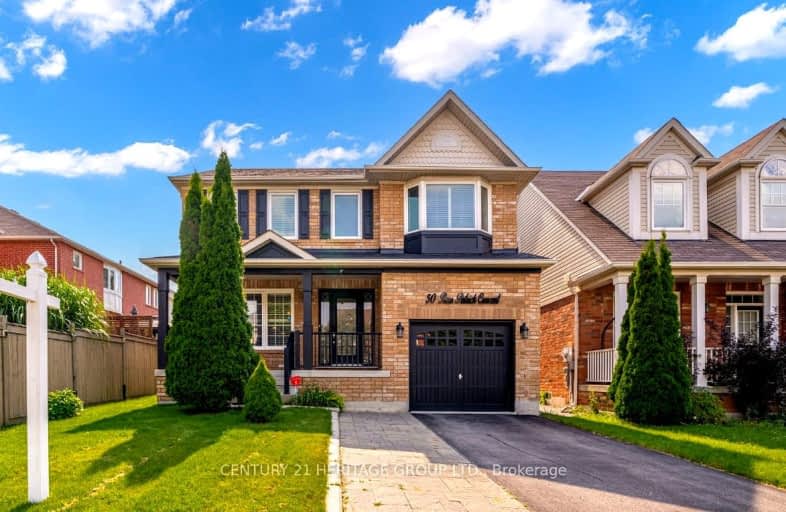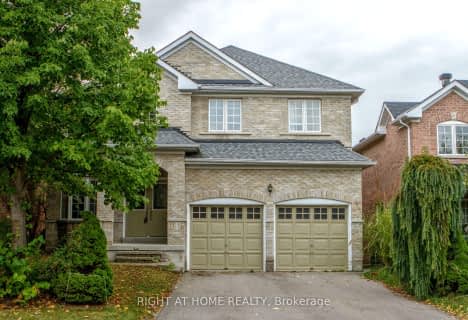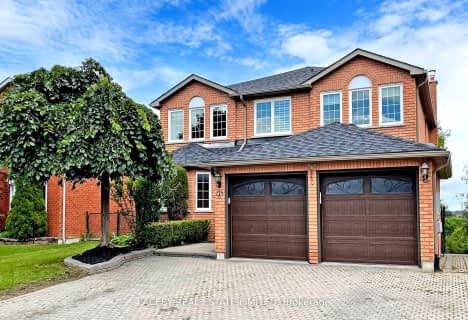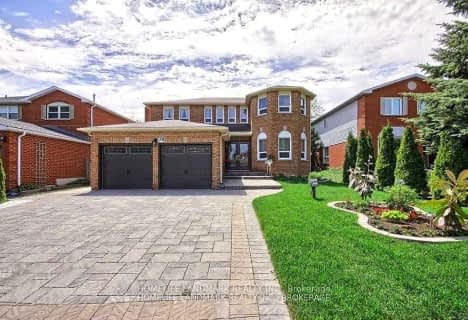Car-Dependent
- Almost all errands require a car.
Some Transit
- Most errands require a car.
Somewhat Bikeable
- Most errands require a car.

St Nicholas Catholic Elementary School
Elementary: CatholicCrossland Public School
Elementary: PublicPoplar Bank Public School
Elementary: PublicAlexander Muir Public School
Elementary: PublicPhoebe Gilman Public School
Elementary: PublicClearmeadow Public School
Elementary: PublicDr John M Denison Secondary School
Secondary: PublicSacred Heart Catholic High School
Secondary: CatholicAurora High School
Secondary: PublicSir William Mulock Secondary School
Secondary: PublicHuron Heights Secondary School
Secondary: PublicNewmarket High School
Secondary: Public-
Sandford Parkette
Newmarket ON 2.32km -
Wesley Brooks Memorial Conservation Area
Newmarket ON 3.35km -
George Richardson Park
Bayview Pky, Newmarket ON L3Y 3P8 4.04km
-
Banque Nationale du Canada
72 Davis Dr, Newmarket ON L3Y 2M7 1.72km -
Scotiabank
17900 Yonge St, Newmarket ON L3Y 8S1 1.78km -
TD Bank Financial Group
130 Davis Dr (at Yonge St.), Newmarket ON L3Y 2N1 1.91km
- 4 bath
- 4 bed
- 1500 sqft
235 Surgeoner Crescent, Newmarket, Ontario • L3X 2L3 • Summerhill Estates
- 3 bath
- 4 bed
- 2000 sqft
19 Harvest Hills Boulevard, Newmarket, Ontario • L9N 0A6 • Woodland Hill
- 3 bath
- 4 bed
- 2000 sqft
410 Clearmeadow Boulevard, Newmarket, Ontario • L3X 2C7 • Summerhill Estates












