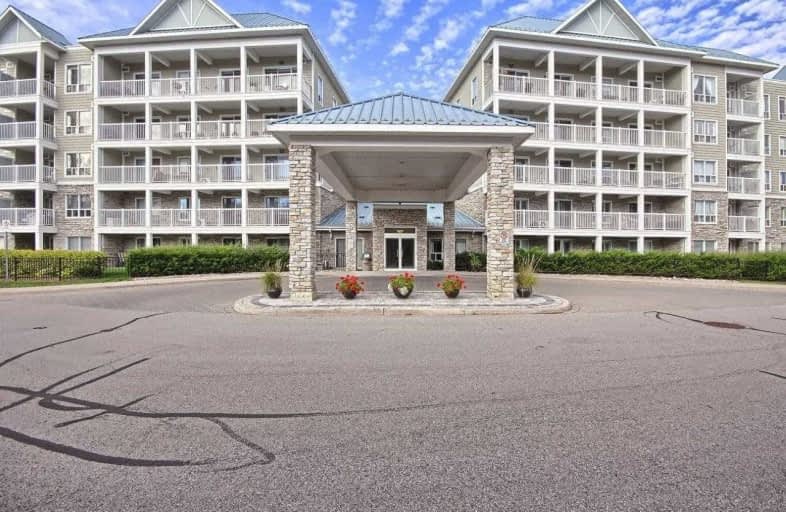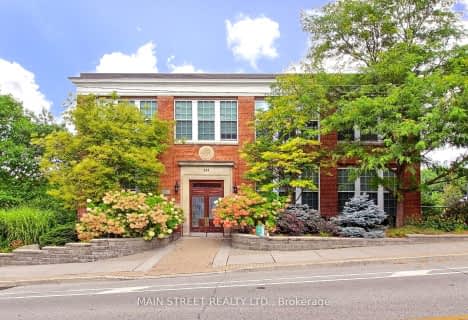
Glen Cedar Public School
Elementary: PublicPrince Charles Public School
Elementary: PublicStonehaven Elementary School
Elementary: PublicNotre Dame Catholic Elementary School
Elementary: CatholicBogart Public School
Elementary: PublicMazo De La Roche Public School
Elementary: PublicDr John M Denison Secondary School
Secondary: PublicSacred Heart Catholic High School
Secondary: CatholicSir William Mulock Secondary School
Secondary: PublicHuron Heights Secondary School
Secondary: PublicNewmarket High School
Secondary: PublicSt Maximilian Kolbe High School
Secondary: Catholic- 1 bath
- 2 bed
- 900 sqft
303-543 Timothy Street, Newmarket, Ontario • L3Y 1R1 • Central Newmarket
- 2 bath
- 2 bed
- 1000 sqft
117-155 Main Street North, Newmarket, Ontario • L3Y 8C2 • Bristol-London




