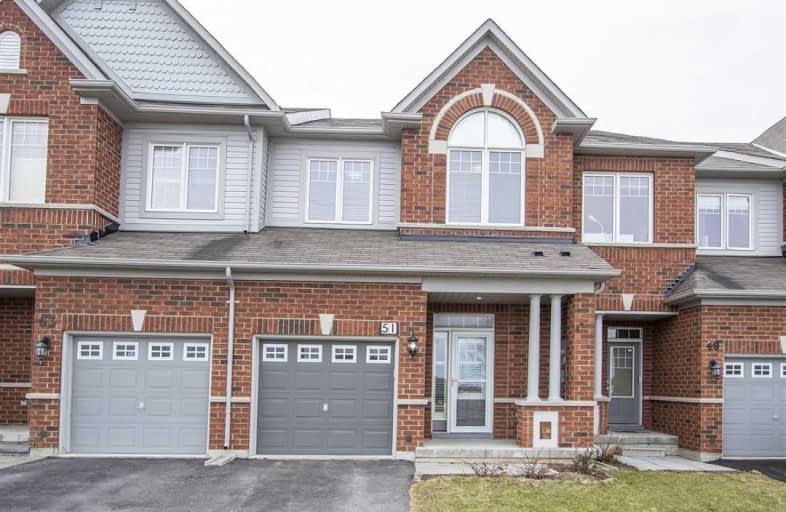Sold on May 24, 2019
Note: Property is not currently for sale or for rent.

-
Type: Att/Row/Twnhouse
-
Style: 2-Storey
-
Lot Size: 20.34 x 109.91 Feet
-
Age: 6-15 years
-
Taxes: $3,491 per year
-
Days on Site: 9 Days
-
Added: Sep 07, 2019 (1 week on market)
-
Updated:
-
Last Checked: 2 months ago
-
MLS®#: N4450672
-
Listed By: Century 21 heritage group ltd., brokerage
This Energy Star Rated, Minto Built Townhouse Is The Perfect Family Home! This Open Concept 3 Bedrm, 2 1/2 Bathroom Townhome, Is Conveniently Located In The Most Desirable Community Of Woodland Hills, Easy Access To Shopping, Schools, Parks And Public Transit.A Family Friendly Neighbourhood With An Abundance Of Storage And A Builder Finished Basement. Enjoy Entertaining In The Private Back Yard On The Large Deck. Big Windows Allow For A Lot Of Natural Light.
Extras
Incl. All Window Coverings, All Electric Light Fixtures, Fridge, Stove, Dishwasher, Washer/Dryer, Excl, Freezer, Vehicle Lift In Garage, Hwt-Rental **Home Located In East Gwillimbury
Property Details
Facts for 51 Thatcher Crescent, Newmarket
Status
Days on Market: 9
Last Status: Sold
Sold Date: May 24, 2019
Closed Date: Aug 12, 2019
Expiry Date: Oct 01, 2019
Sold Price: $665,000
Unavailable Date: May 24, 2019
Input Date: May 15, 2019
Property
Status: Sale
Property Type: Att/Row/Twnhouse
Style: 2-Storey
Age: 6-15
Area: Newmarket
Community: Woodland Hill
Availability Date: Tba
Inside
Bedrooms: 3
Bathrooms: 3
Kitchens: 1
Rooms: 6
Den/Family Room: Yes
Air Conditioning: Central Air
Fireplace: Yes
Washrooms: 3
Building
Basement: Finished
Heat Type: Forced Air
Heat Source: Gas
Exterior: Brick
Water Supply: Municipal
Special Designation: Unknown
Parking
Driveway: Mutual
Garage Spaces: 1
Garage Type: Built-In
Covered Parking Spaces: 2
Total Parking Spaces: 3
Fees
Tax Year: 2018
Tax Legal Description: Plan 65M4076 Pt Blk 113 Rp 65R31124 Part 2
Taxes: $3,491
Land
Cross Street: Yonge & Greenlane
Municipality District: Newmarket
Fronting On: South
Pool: None
Sewer: Sewers
Lot Depth: 109.91 Feet
Lot Frontage: 20.34 Feet
Additional Media
- Virtual Tour: http://www.51Thatcher.com/unbranded
Rooms
Room details for 51 Thatcher Crescent, Newmarket
| Type | Dimensions | Description |
|---|---|---|
| Family Main | 7.13 x 2.74 | Hardwood Floor, Combined W/Dining |
| Dining Main | 7.13 x 2.74 | Hardwood Floor, Combined W/Family |
| Kitchen Main | 5.46 x 2.99 | Ceramic Floor, Eat-In Kitchen, W/O To Yard |
| Master Upper | 5.56 x 3.96 | Hardwood Floor, W/I Closet, 4 Pc Ensuite |
| 2nd Br Upper | 4.27 x 2.99 | Hardwood Floor, Large Window, Large Closet |
| 3rd Br Upper | 3.78 x 2.71 | Hardwood Floor, Large Window, Large Closet |
| Rec Bsmt | 7.08 x 3.60 | Broadloom, Large Window |
| XXXXXXXX | XXX XX, XXXX |
XXXX XXX XXXX |
$XXX,XXX |
| XXX XX, XXXX |
XXXXXX XXX XXXX |
$XXX,XXX | |
| XXXXXXXX | XXX XX, XXXX |
XXXXXXX XXX XXXX |
|
| XXX XX, XXXX |
XXXXXX XXX XXXX |
$XXX,XXX |
| XXXXXXXX XXXX | XXX XX, XXXX | $665,000 XXX XXXX |
| XXXXXXXX XXXXXX | XXX XX, XXXX | $673,888 XXX XXXX |
| XXXXXXXX XXXXXXX | XXX XX, XXXX | XXX XXXX |
| XXXXXXXX XXXXXX | XXX XX, XXXX | $673,888 XXX XXXX |

J L R Bell Public School
Elementary: PublicCrossland Public School
Elementary: PublicPoplar Bank Public School
Elementary: PublicCanadian Martyrs Catholic Elementary School
Elementary: CatholicAlexander Muir Public School
Elementary: PublicPhoebe Gilman Public School
Elementary: PublicDr John M Denison Secondary School
Secondary: PublicSacred Heart Catholic High School
Secondary: CatholicAurora High School
Secondary: PublicSir William Mulock Secondary School
Secondary: PublicHuron Heights Secondary School
Secondary: PublicNewmarket High School
Secondary: Public- 3 bath
- 3 bed
237 Vivant Street, Newmarket, Ontario • L3X 0K9 • Woodland Hill



