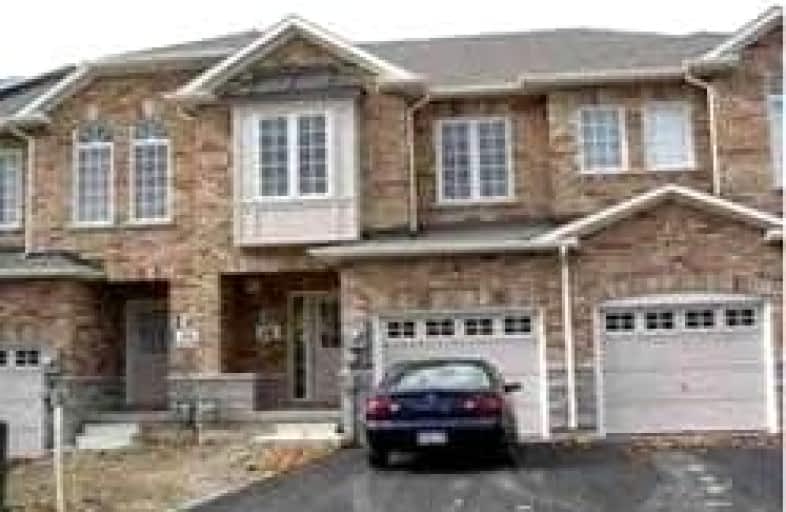Car-Dependent
- Most errands require a car.
Some Transit
- Most errands require a car.
Bikeable
- Some errands can be accomplished on bike.

Stuart Scott Public School
Elementary: PublicPrince Charles Public School
Elementary: PublicRogers Public School
Elementary: PublicStonehaven Elementary School
Elementary: PublicNotre Dame Catholic Elementary School
Elementary: CatholicBogart Public School
Elementary: PublicDr John M Denison Secondary School
Secondary: PublicSacred Heart Catholic High School
Secondary: CatholicSir William Mulock Secondary School
Secondary: PublicHuron Heights Secondary School
Secondary: PublicNewmarket High School
Secondary: PublicSt Maximilian Kolbe High School
Secondary: Catholic-
Mcgregor Farm Park Playground
Newmarket ON L3X 1C8 4.23km -
Mcgregor Farm Park
Newmarket ON L3X 1C8 4.29km -
Valleyview Park
175 Walter English Dr (at Petal Av), East Gwillimbury ON 9.41km
-
CIBC Cash Dispenser
540 Mulock Dr, Newmarket ON L3Y 8R9 0.16km -
TD Bank Financial Group
16655 Yonge St (at Mulock Dr.), Newmarket ON L3X 1V6 2.02km -
TD Bank Financial Group
40 First Commerce Dr (at Wellington St E), Aurora ON L4G 0H5 4.42km
- 3 bath
- 3 bed
- 2000 sqft
121 Gordon Circle, Newmarket, Ontario • L3Y 0C9 • Gorham-College Manor







