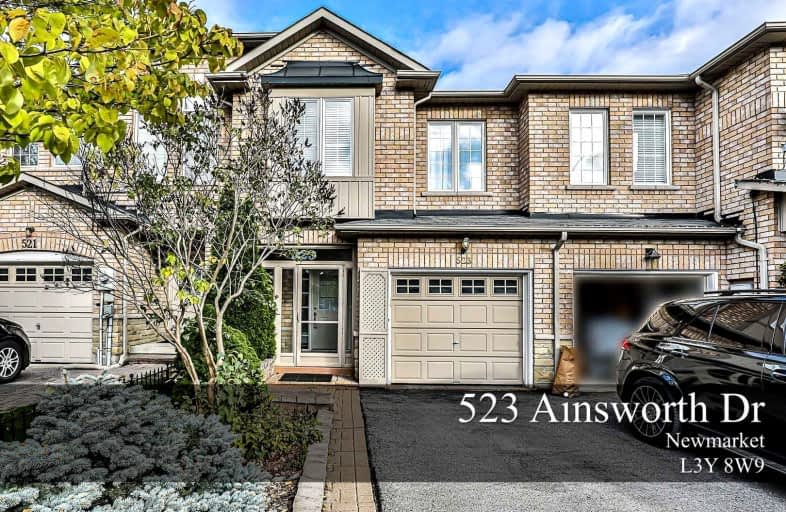
Stuart Scott Public School
Elementary: Public
1.19 km
Prince Charles Public School
Elementary: Public
1.52 km
Rogers Public School
Elementary: Public
1.22 km
Stonehaven Elementary School
Elementary: Public
1.19 km
Notre Dame Catholic Elementary School
Elementary: Catholic
1.22 km
Bogart Public School
Elementary: Public
1.22 km
Dr John M Denison Secondary School
Secondary: Public
3.59 km
Sacred Heart Catholic High School
Secondary: Catholic
1.88 km
Sir William Mulock Secondary School
Secondary: Public
2.56 km
Huron Heights Secondary School
Secondary: Public
2.44 km
Newmarket High School
Secondary: Public
1.48 km
St Maximilian Kolbe High School
Secondary: Catholic
4.40 km




