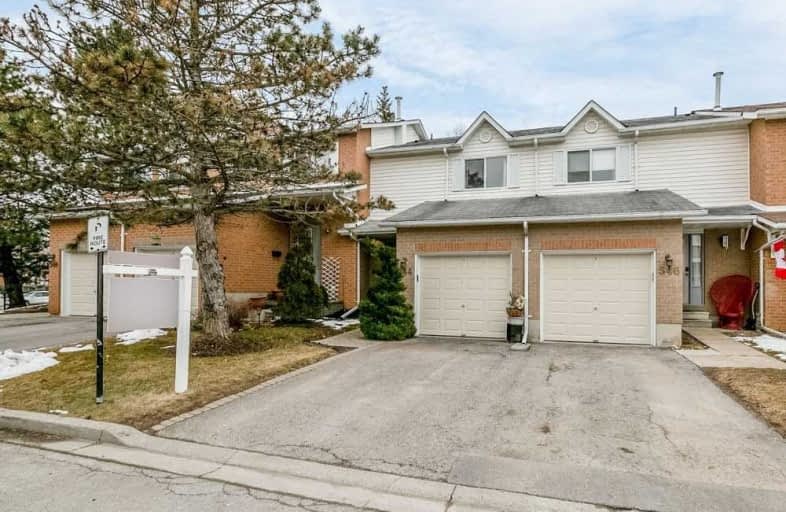
St Nicholas Catholic Elementary School
Elementary: Catholic
0.20 km
St John Chrysostom Catholic Elementary School
Elementary: Catholic
2.11 km
Crossland Public School
Elementary: Public
0.90 km
Terry Fox Public School
Elementary: Public
1.50 km
Alexander Muir Public School
Elementary: Public
1.96 km
Clearmeadow Public School
Elementary: Public
1.06 km
Dr G W Williams Secondary School
Secondary: Public
6.11 km
Dr John M Denison Secondary School
Secondary: Public
3.94 km
Aurora High School
Secondary: Public
4.98 km
Sir William Mulock Secondary School
Secondary: Public
1.82 km
Huron Heights Secondary School
Secondary: Public
5.28 km
St Maximilian Kolbe High School
Secondary: Catholic
5.41 km



