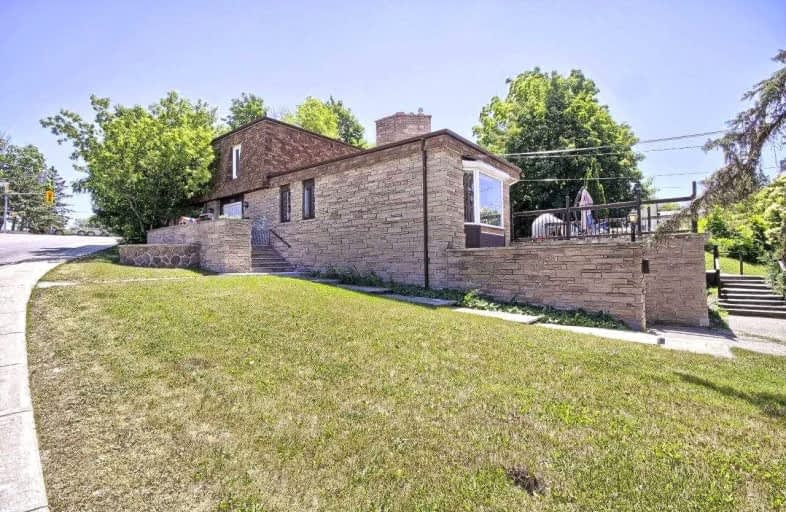Sold on Jan 28, 2022
Note: Property is not currently for sale or for rent.

-
Type: Detached
-
Style: 2-Storey
-
Size: 3500 sqft
-
Lot Size: 127.48 x 120.02 Feet
-
Age: No Data
-
Taxes: $6,170 per year
-
Days on Site: 87 Days
-
Added: Nov 02, 2021 (2 months on market)
-
Updated:
-
Last Checked: 3 months ago
-
MLS®#: N5420745
-
Listed By: Main street realty ltd., brokerage
Huge 4500 Sqft+- Of Living Space. Sitting On The Hill Overlooking Fairy Lake, Riverwalk Commons, And Steps To Downtown. Possible Redevelopment Opportunity Which Could Include Commercial. Electrical And Plumbing Upgraded, Including Sprinklers, And Tons Of Additional Improvements. Room For The Whole Family Plus A Separate 3 Bedroom Possible Adu For Income And Ground Level Nanny Flat. Cyfs And Esa Approved!
Extras
Includes: Four Fridges And Stoves, One Washer And Dryer Set, Two Stacked Washer And Dryer Units, Two Full Size Hot Water Tanks, And One Central Ac. Too Many Upgrades To Note Here.
Property Details
Facts for 546 Water Street, Newmarket
Status
Days on Market: 87
Last Status: Sold
Sold Date: Jan 28, 2022
Closed Date: Apr 01, 2022
Expiry Date: Jan 28, 2022
Sold Price: $1,499,000
Unavailable Date: Jan 28, 2022
Input Date: Nov 02, 2021
Property
Status: Sale
Property Type: Detached
Style: 2-Storey
Size (sq ft): 3500
Area: Newmarket
Community: Central Newmarket
Availability Date: Tba
Inside
Bedrooms: 6
Bedrooms Plus: 1
Bathrooms: 6
Kitchens: 2
Kitchens Plus: 2
Rooms: 14
Den/Family Room: Yes
Air Conditioning: Central Air
Fireplace: Yes
Central Vacuum: Y
Washrooms: 6
Building
Basement: Fin W/O
Basement 2: Sep Entrance
Heat Type: Forced Air
Heat Source: Gas
Exterior: Brick
Exterior: Stone
UFFI: No
Water Supply: Municipal
Special Designation: Unknown
Parking
Driveway: Private
Garage Spaces: 1
Garage Type: Attached
Covered Parking Spaces: 6
Total Parking Spaces: 7
Fees
Tax Year: 2021
Tax Legal Description: Pt Blk E Pl 85 Newmarket; Pt Lt 18 S/S Water St Pl
Taxes: $6,170
Highlights
Feature: Clear View
Feature: Hospital
Feature: Lake/Pond
Feature: Park
Feature: Public Transit
Feature: Rec Centre
Land
Cross Street: Main St. And Water S
Municipality District: Newmarket
Fronting On: South
Pool: None
Sewer: Sewers
Lot Depth: 120.02 Feet
Lot Frontage: 127.48 Feet
Lot Irregularities: Pie Shaped Corner Lot
Zoning: R1-B
Additional Media
- Virtual Tour: https://my.matterport.com/show/?m=15KNnTzxtb1
Rooms
Room details for 546 Water Street, Newmarket
| Type | Dimensions | Description |
|---|---|---|
| Kitchen Main | 3.02 x 4.27 | Stainless Steel Appl, Pot Lights, Tile Floor |
| Living Main | 3.50 x 8.05 | Laminate, Ceiling Fan, Overlook Water |
| Dining Main | 3.50 x 8.05 | Combined W/Living, Ceiling Fan, Overlook Water |
| Den Main | 3.33 x 3.70 | Laminate, French Doors, 3 Pc Ensuite |
| Sunroom Main | 3.99 x 3.99 | Slate Flooring, Window Flr To Ceil, W/O To Yard |
| Family Main | 6.46 x 8.27 | Floor/Ceil Fireplace, Bay Window, Overlook Water |
| Prim Bdrm Main | 4.30 x 11.37 | His/Hers Closets, Large Window, 5 Pc Ensuite |
| 2nd Br Main | 5.58 x 3.14 | W/I Closet, Large Window, 4 Pc Ensuite |
| Great Rm 2nd | 3.60 x 6.80 | Broadloom, Large Window, O/Looks Dining |
| 3rd Br 2nd | 3.50 x 4.80 | Broadloom, His/Hers Closets, 5 Pc Ensuite |
| 4th Br 2nd | 3.66 x 4.30 | Broadloom, Double Closet, Large Window |
| 5th Br 2nd | 3.80 x 4.52 | Broadloom, Closet, Overlook Water |

| XXXXXXXX | XXX XX, XXXX |
XXXX XXX XXXX |
$X,XXX,XXX |
| XXX XX, XXXX |
XXXXXX XXX XXXX |
$X,XXX,XXX | |
| XXXXXXXX | XXX XX, XXXX |
XXXXXXX XXX XXXX |
|
| XXX XX, XXXX |
XXXXXX XXX XXXX |
$X,XXX,XXX |
| XXXXXXXX XXXX | XXX XX, XXXX | $1,499,000 XXX XXXX |
| XXXXXXXX XXXXXX | XXX XX, XXXX | $1,499,000 XXX XXXX |
| XXXXXXXX XXXXXXX | XXX XX, XXXX | XXX XXXX |
| XXXXXXXX XXXXXX | XXX XX, XXXX | $1,599,000 XXX XXXX |

Stuart Scott Public School
Elementary: PublicPrince Charles Public School
Elementary: PublicMeadowbrook Public School
Elementary: PublicRogers Public School
Elementary: PublicBogart Public School
Elementary: PublicMazo De La Roche Public School
Elementary: PublicDr John M Denison Secondary School
Secondary: PublicSacred Heart Catholic High School
Secondary: CatholicSir William Mulock Secondary School
Secondary: PublicHuron Heights Secondary School
Secondary: PublicNewmarket High School
Secondary: PublicSt Maximilian Kolbe High School
Secondary: Catholic
