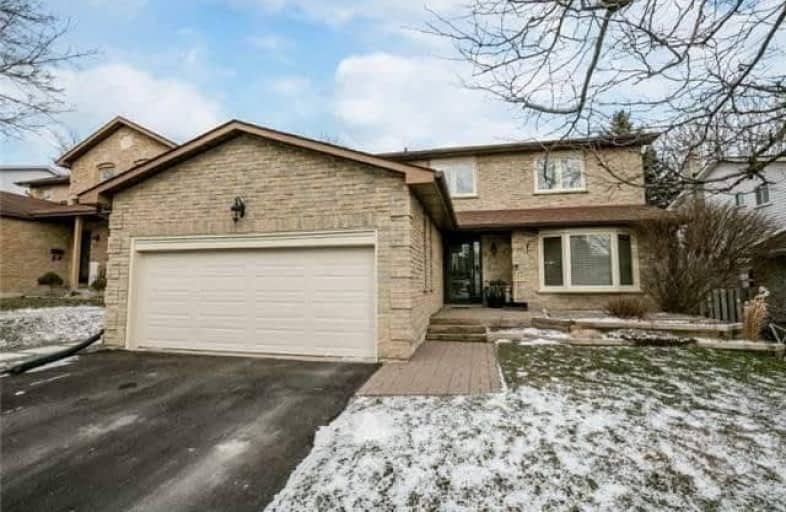Removed on Oct 17, 2018
Note: Property is not currently for sale or for rent.

-
Type: Detached
-
Style: 2-Storey
-
Lease Term: 1 Year
-
Possession: Nov 1 2018
-
All Inclusive: N
-
Lot Size: 0 x 0
-
Age: No Data
-
Days on Site: 34 Days
-
Added: Sep 07, 2019 (1 month on market)
-
Updated:
-
Last Checked: 3 months ago
-
MLS®#: N4247183
-
Listed By: Re/max realtron realty inc., brokerage
Bright Spacious 4 + 1 Bedroom Home Located In Quiet Family Friendly Neighbourhood. Sunny Eat-In Kitchen, Living Family Room W/ Wood Burning F/Pi & W/O To Large Private Backyard W/Deck And Ideal For Entertaining. Nice Living Room/Dining Rm, Main Fl Laundry, Master W/ Ensuite W/I Closet, Updated Baths And Cali Shutters.
Extras
Fridge, Washer & Dryer, Freezer, Humidifier, Bookcases, French Door, And Metal Shelving.
Property Details
Facts for 56 Manning Crescent, Newmarket
Status
Days on Market: 34
Last Status: Terminated
Sold Date: Jun 20, 2025
Closed Date: Nov 30, -0001
Expiry Date: Mar 11, 2019
Unavailable Date: Oct 17, 2018
Input Date: Sep 13, 2018
Prior LSC: Listing with no contract changes
Property
Status: Lease
Property Type: Detached
Style: 2-Storey
Area: Newmarket
Community: Gorham-College Manor
Availability Date: Nov 1 2018
Inside
Bedrooms: 4
Bedrooms Plus: 1
Bathrooms: 3
Kitchens: 1
Rooms: 8
Den/Family Room: Yes
Air Conditioning: Central Air
Fireplace: No
Laundry: Ensuite
Washrooms: 3
Utilities
Utilities Included: N
Building
Basement: Apartment
Basement 2: Full
Heat Type: Forced Air
Heat Source: Gas
Exterior: Brick
Exterior: Stone
Private Entrance: Y
Water Supply: Municipal
Special Designation: Unknown
Parking
Driveway: Private
Parking Included: Yes
Garage Spaces: 2
Garage Type: Attached
Covered Parking Spaces: 2
Total Parking Spaces: 2
Fees
Cable Included: No
Central A/C Included: Yes
Common Elements Included: Yes
Heating Included: No
Hydro Included: No
Water Included: No
Land
Cross Street: Leslie / Birchwood
Municipality District: Newmarket
Fronting On: West
Pool: None
Sewer: Sewers
Rooms
Room details for 56 Manning Crescent, Newmarket
| Type | Dimensions | Description |
|---|---|---|
| Living Main | 3.37 x 4.87 | Broadloom, Bay Window, French Doors |
| Dining Main | 3.06 x 3.35 | Broadloom, Large Window, Combined W/Living |
| Kitchen Main | 3.66 x 3.97 | Linoleum, Backsplash, W/O To Deck |
| Family Main | 3.38 x 5.18 | Laminate, Fireplace, W/O To Deck |
| Master Upper | 3.66 x 5.79 | Broadloom, W/I Closet, 4 Pc Ensuite |
| 2nd Br Upper | 3.05 x 3.37 | Broadloom, Double Closet, Large Window |
| 3rd Br Upper | 3.07 x 3.97 | Broadloom, Double Closet, Large Window |
| 4th Br Upper | 3.07 x 3.07 | Broadloom, Double Closet, Large Window |
| Rec Lower | 3.07 x 7.02 | Broadloom, Pot Lights, Gas Fireplace |
| Br Lower | 3.36 x 3.96 | French Doors, Closet, Window |
| Office Lower | 2.77 x 3.35 | Broadloom, Double Closet, Track Lights |
| XXXXXXXX | XXX XX, XXXX |
XXXXXXX XXX XXXX |
|
| XXX XX, XXXX |
XXXXXX XXX XXXX |
$X,XXX | |
| XXXXXXXX | XXX XX, XXXX |
XXXXXX XXX XXXX |
$X,XXX |
| XXX XX, XXXX |
XXXXXX XXX XXXX |
$X,XXX | |
| XXXXXXXX | XXX XX, XXXX |
XXXX XXX XXXX |
$X,XXX,XXX |
| XXX XX, XXXX |
XXXXXX XXX XXXX |
$XXX,XXX |
| XXXXXXXX XXXXXXX | XXX XX, XXXX | XXX XXXX |
| XXXXXXXX XXXXXX | XXX XX, XXXX | $2,200 XXX XXXX |
| XXXXXXXX XXXXXX | XXX XX, XXXX | $2,000 XXX XXXX |
| XXXXXXXX XXXXXX | XXX XX, XXXX | $2,000 XXX XXXX |
| XXXXXXXX XXXX | XXX XX, XXXX | $1,050,000 XXX XXXX |
| XXXXXXXX XXXXXX | XXX XX, XXXX | $788,000 XXX XXXX |

Glen Cedar Public School
Elementary: PublicPrince Charles Public School
Elementary: PublicMeadowbrook Public School
Elementary: PublicSt Elizabeth Seton Catholic Elementary School
Elementary: CatholicBogart Public School
Elementary: PublicMazo De La Roche Public School
Elementary: PublicDr John M Denison Secondary School
Secondary: PublicSacred Heart Catholic High School
Secondary: CatholicSir William Mulock Secondary School
Secondary: PublicHuron Heights Secondary School
Secondary: PublicNewmarket High School
Secondary: PublicSt Maximilian Kolbe High School
Secondary: Catholic- 1 bath
- 4 bed
Main-103 Woodpark Place, Newmarket, Ontario • L3Y 3P5 • Huron Heights-Leslie Valley

