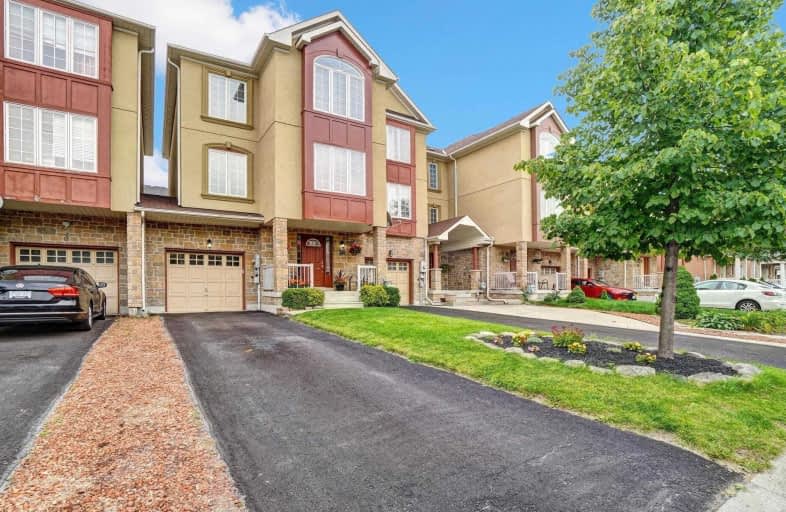
J L R Bell Public School
Elementary: Public
1.23 km
Crossland Public School
Elementary: Public
1.86 km
Poplar Bank Public School
Elementary: Public
0.50 km
Canadian Martyrs Catholic Elementary School
Elementary: Catholic
1.16 km
Alexander Muir Public School
Elementary: Public
1.05 km
Phoebe Gilman Public School
Elementary: Public
1.15 km
Dr John M Denison Secondary School
Secondary: Public
1.34 km
Sacred Heart Catholic High School
Secondary: Catholic
3.72 km
Aurora High School
Secondary: Public
7.11 km
Sir William Mulock Secondary School
Secondary: Public
3.09 km
Huron Heights Secondary School
Secondary: Public
3.36 km
Newmarket High School
Secondary: Public
4.48 km





