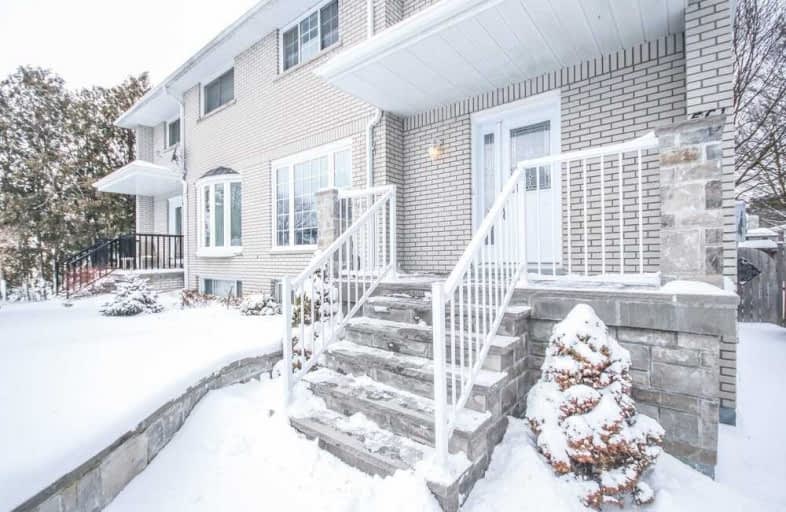Sold on Jan 24, 2020
Note: Property is not currently for sale or for rent.

-
Type: Semi-Detached
-
Style: 2-Storey
-
Lot Size: 40.35 x 110 Feet
-
Age: No Data
-
Taxes: $3,471 per year
-
Days on Site: 2 Days
-
Added: Jan 22, 2020 (2 days on market)
-
Updated:
-
Last Checked: 3 months ago
-
MLS®#: N4673345
-
Listed By: Century 21 atria realty inc., brokerage
Welcome To This Stunning 4 Bdrm Gem In The Heart Of Newmarket! This Well Maintained Home Features Hardwood Flrs, Upgraded Kit W/Granite Countertops, Updated Bathrm W/Quality Finishes, Spacious Dining Area, Lrg Backyard W/Patio & Gas Line (Bbq). One Bdrm Currently Used As Lrg W/I Closet & Can Be Easily Converted Back. Finished Bsmt W/Sep Entrance Offering Income Suite Potential. Close To Fair Lake Park, Schools, Hospital, Upper Canada Mall, Transit/404 & More!
Extras
Appliances: Fridge, Stove, Dishwasher, B/I Microwave, Washer/Dryer. Water Softener Excl: Floating Shelves In Bedrooms. Window Covering In Children's Bedroom. Mirror In Foyer. Stand Up Freeze In Bsmt. Furnace & Hwt Is Owned.
Property Details
Facts for 561 Wellington Street, Newmarket
Status
Days on Market: 2
Last Status: Sold
Sold Date: Jan 24, 2020
Closed Date: Apr 22, 2020
Expiry Date: Jun 20, 2020
Sold Price: $675,000
Unavailable Date: Jan 24, 2020
Input Date: Jan 22, 2020
Prior LSC: Listing with no contract changes
Property
Status: Sale
Property Type: Semi-Detached
Style: 2-Storey
Area: Newmarket
Community: Central Newmarket
Availability Date: 60/90/Tbd
Inside
Bedrooms: 4
Bedrooms Plus: 1
Bathrooms: 2
Kitchens: 1
Rooms: 7
Den/Family Room: Yes
Air Conditioning: Central Air
Fireplace: No
Laundry Level: Lower
Central Vacuum: N
Washrooms: 2
Building
Basement: Finished
Basement 2: Sep Entrance
Heat Type: Forced Air
Heat Source: Gas
Exterior: Brick
Water Supply: Municipal
Special Designation: Unknown
Other Structures: Garden Shed
Parking
Driveway: Private
Garage Spaces: 3
Garage Type: None
Covered Parking Spaces: 3
Total Parking Spaces: 3
Fees
Tax Year: 2019
Tax Legal Description: Pt Blk B Pl 125 Newmarket Pt 2, 65R272
Taxes: $3,471
Highlights
Feature: Fenced Yard
Feature: Hospital
Feature: Lake/Pond
Feature: Public Transit
Land
Cross Street: Prospect And Welling
Municipality District: Newmarket
Fronting On: North
Pool: None
Sewer: Sewers
Lot Depth: 110 Feet
Lot Frontage: 40.35 Feet
Additional Media
- Virtual Tour: http://www.gtaphototours.com/561-wellington-st
Rooms
Room details for 561 Wellington Street, Newmarket
| Type | Dimensions | Description |
|---|---|---|
| Kitchen Main | 2.74 x 3.04 | Granite Counter, W/O To Deck, Hardwood Floor |
| Dining Main | 2.46 x 3.04 | Window, Hardwood Floor |
| Living Main | 4.87 x 3.35 | Large Window, Hardwood Floor |
| Master Main | 3.96 x 3.37 | Large Window, Hardwood Floor |
| 2nd Br Main | 2.76 x 3.35 | Closet, Hardwood Floor |
| 3rd Br Main | 3.07 x 2.74 | Closet, Hardwood Floor |
| 4th Br 2nd | 3.02 x 3.02 | Hardwood Floor |
| Rec Bsmt | 6.47 x 3.53 | |
| Br Bsmt | 3.47 x 3.47 |
| XXXXXXXX | XXX XX, XXXX |
XXXX XXX XXXX |
$XXX,XXX |
| XXX XX, XXXX |
XXXXXX XXX XXXX |
$XXX,XXX |
| XXXXXXXX XXXX | XXX XX, XXXX | $675,000 XXX XXXX |
| XXXXXXXX XXXXXX | XXX XX, XXXX | $569,000 XXX XXXX |

Stuart Scott Public School
Elementary: PublicPrince Charles Public School
Elementary: PublicMeadowbrook Public School
Elementary: PublicDenne Public School
Elementary: PublicMaple Leaf Public School
Elementary: PublicMazo De La Roche Public School
Elementary: PublicDr John M Denison Secondary School
Secondary: PublicSacred Heart Catholic High School
Secondary: CatholicSir William Mulock Secondary School
Secondary: PublicHuron Heights Secondary School
Secondary: PublicNewmarket High School
Secondary: PublicSt Maximilian Kolbe High School
Secondary: Catholic

