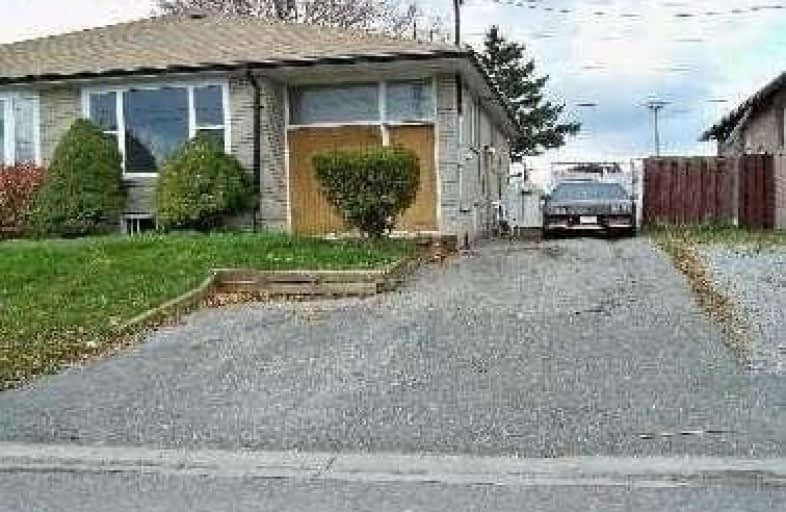Sold on Aug 12, 2018
Note: Property is not currently for sale or for rent.

-
Type: Semi-Detached
-
Style: Bungalow
-
Size: 1100 sqft
-
Lot Size: 32.6 x 95 Feet
-
Age: 51-99 years
-
Taxes: $2,920 per year
-
Days on Site: 27 Days
-
Added: Sep 07, 2019 (3 weeks on market)
-
Updated:
-
Last Checked: 3 months ago
-
MLS®#: N4192210
-
Listed By: Right at home realty inc., brokerage
Good Solid Investment Opportunity. The Basement Apartment Is Legally Registered With The Town Of Newmarket. House Has Great Potential. A Must See For Anyone Looking To Invest In Newmarket ! Great Location With Access To All Amenities, Shopping, Transit & Schools.
Extras
2 Fridges, 2 Stoves, Washer And Dryer, All Electrical Light Fixtures.
Property Details
Facts for 57 Marlin Court, Newmarket
Status
Days on Market: 27
Last Status: Sold
Sold Date: Aug 12, 2018
Closed Date: Sep 20, 2018
Expiry Date: Dec 31, 2018
Sold Price: $485,000
Unavailable Date: Aug 12, 2018
Input Date: Jul 16, 2018
Property
Status: Sale
Property Type: Semi-Detached
Style: Bungalow
Size (sq ft): 1100
Age: 51-99
Area: Newmarket
Community: Bristol-London
Availability Date: 30/60
Inside
Bedrooms: 3
Bedrooms Plus: 2
Bathrooms: 2
Kitchens: 1
Kitchens Plus: 1
Rooms: 6
Den/Family Room: No
Air Conditioning: None
Fireplace: No
Laundry Level: Lower
Central Vacuum: N
Washrooms: 2
Utilities
Electricity: Yes
Gas: Yes
Cable: Yes
Telephone: Yes
Building
Basement: Apartment
Basement 2: Sep Entrance
Heat Type: Forced Air
Heat Source: Gas
Exterior: Brick
Elevator: N
UFFI: No
Water Supply: Municipal
Special Designation: Unknown
Parking
Driveway: Pvt Double
Garage Type: None
Covered Parking Spaces: 4
Total Parking Spaces: 4
Fees
Tax Year: 2017
Tax Legal Description: Part Lot 13 Plan 492
Taxes: $2,920
Land
Cross Street: Davis/Yonge St
Municipality District: Newmarket
Fronting On: West
Pool: None
Sewer: Sewers
Lot Depth: 95 Feet
Lot Frontage: 32.6 Feet
Zoning: Residential
Rooms
Room details for 57 Marlin Court, Newmarket
| Type | Dimensions | Description |
|---|---|---|
| Kitchen Main | 3.57 x 4.00 | Renovated, Family Size Kitchen |
| Living Main | 3.40 x 3.83 | Laminate, Combined W/Dining |
| Dining Main | 2.68 x 3.41 | Laminate, Combined W/Living |
| Master Main | 2.81 x 3.77 | Laminate, Closet, O/Looks Backyard |
| 2nd Br Main | 2.40 x 3.61 | Laminate, Closet, O/Looks Backyard |
| 3rd Br Main | 2.75 x 2.79 | Laminate, Closet, Window |
| XXXXXXXX | XXX XX, XXXX |
XXXX XXX XXXX |
$XXX,XXX |
| XXX XX, XXXX |
XXXXXX XXX XXXX |
$XXX,XXX | |
| XXXXXXXX | XXX XX, XXXX |
XXXXXXX XXX XXXX |
|
| XXX XX, XXXX |
XXXXXX XXX XXXX |
$XXX,XXX |
| XXXXXXXX XXXX | XXX XX, XXXX | $485,000 XXX XXXX |
| XXXXXXXX XXXXXX | XXX XX, XXXX | $509,900 XXX XXXX |
| XXXXXXXX XXXXXXX | XXX XX, XXXX | XXX XXXX |
| XXXXXXXX XXXXXX | XXX XX, XXXX | $524,900 XXX XXXX |

J L R Bell Public School
Elementary: PublicStuart Scott Public School
Elementary: PublicMaple Leaf Public School
Elementary: PublicRogers Public School
Elementary: PublicPoplar Bank Public School
Elementary: PublicCanadian Martyrs Catholic Elementary School
Elementary: CatholicDr John M Denison Secondary School
Secondary: PublicSacred Heart Catholic High School
Secondary: CatholicSir William Mulock Secondary School
Secondary: PublicHuron Heights Secondary School
Secondary: PublicNewmarket High School
Secondary: PublicSt Maximilian Kolbe High School
Secondary: Catholic

