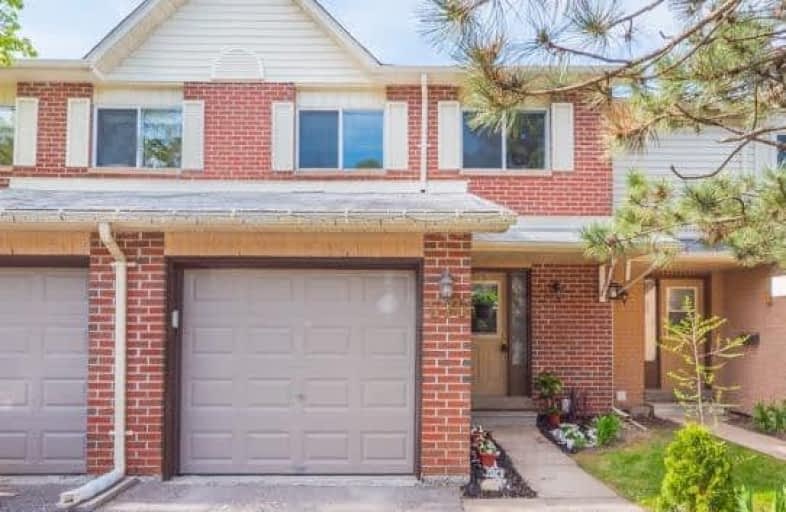Sold on Jul 16, 2018
Note: Property is not currently for sale or for rent.

-
Type: Condo Townhouse
-
Style: 2-Storey
-
Size: 1200 sqft
-
Pets: Restrict
-
Age: No Data
-
Taxes: $2,455 per year
-
Maintenance Fees: 185 /mo
-
Days on Site: 55 Days
-
Added: Sep 07, 2019 (1 month on market)
-
Updated:
-
Last Checked: 3 months ago
-
MLS®#: N4135840
-
Listed By: Homelife eagle realty inc., brokerage
Super Bright Open Concept 3 Bed, 2 Full Bath Town Home In Newmarket! *Appx 1,850 Sf Living Space* $40K+ On Upgrades* Including Cherry Wood Flooring On Main Floor, Kitchen W/Granite Counters, Backsplash, Newer Cabinets & Stainless Appliances. Freshly Painted & More! *Spacious Rooms*Large Windows*Move-In Condition*Maint. Fee Covers Insurance, Roof, Doors, Windows, Garage & More! **Family Friendly Neighborhood** Close To Amenities, Schools, Shopping & Highways!
Extras
Automatic Garage Doors *Never Owned Pets * Include Existing: S/S Fridge; Stove; Dishwasher; Washer&Dryer; All Light Fixtures; All Window Coverings; Hwt (Rental) *Visit Virtual Tour @ Www.576Jackgiles.Ca
Property Details
Facts for 576 Jack Giles Circle, Newmarket
Status
Days on Market: 55
Last Status: Sold
Sold Date: Jul 16, 2018
Closed Date: Aug 30, 2018
Expiry Date: Sep 03, 2018
Sold Price: $530,000
Unavailable Date: Jul 16, 2018
Input Date: May 22, 2018
Property
Status: Sale
Property Type: Condo Townhouse
Style: 2-Storey
Size (sq ft): 1200
Area: Newmarket
Community: Summerhill Estates
Availability Date: Tba
Inside
Bedrooms: 3
Bathrooms: 2
Kitchens: 1
Rooms: 6
Den/Family Room: No
Patio Terrace: None
Unit Exposure: North South
Air Conditioning: Central Air
Fireplace: No
Ensuite Laundry: Yes
Washrooms: 2
Building
Stories: 1
Basement: Finished
Basement 2: Full
Heat Type: Forced Air
Heat Source: Gas
Exterior: Brick
Special Designation: Unknown
Parking
Parking Included: Yes
Garage Type: Built-In
Parking Designation: Exclusive
Parking Features: Private
Covered Parking Spaces: 1
Total Parking Spaces: 2
Garage: 1
Locker
Locker: None
Fees
Tax Year: 2017
Taxes Included: Yes
Building Insurance Included: Yes
Cable Included: No
Central A/C Included: No
Common Elements Included: Yes
Heating Included: No
Hydro Included: No
Water Included: No
Taxes: $2,455
Highlights
Amenity: Bbqs Allowed
Amenity: Visitor Parking
Feature: Fenced Yard
Feature: Park
Feature: Public Transit
Feature: School
Land
Cross Street: Bathurst St & Mulock
Municipality District: Newmarket
Zoning: Residential
Condo
Condo Registry Office: YRCC
Condo Corp#: 823
Property Management: Cheval Property Management
Additional Media
- Virtual Tour: http://www.576jackgiles.ca/
Rooms
Room details for 576 Jack Giles Circle, Newmarket
| Type | Dimensions | Description |
|---|---|---|
| Living Main | 5.15 x 5.60 | Laminate, Combined W/Dining, L-Shaped Room |
| Dining Main | 5.15 x 5.60 | Laminate, Combined W/Living, W/O To Yard |
| Kitchen Main | 3.04 x 3.30 | Laminate, Stainless Steel Appl, Granite Counter |
| Master Main | 2.88 x 5.02 | Broadloom, Double Closet, Large Window |
| 2nd Br Main | 2.51 x 4.70 | Broadloom, Double Closet, Window |
| 3rd Br Main | 3.05 x 3.65 | Broadloom, Closet, Window |
| Rec Bsmt | 4.15 x 5.45 | Broadloom, 3 Pc Bath, Pot Lights |
| XXXXXXXX | XXX XX, XXXX |
XXXX XXX XXXX |
$XXX,XXX |
| XXX XX, XXXX |
XXXXXX XXX XXXX |
$XXX,XXX | |
| XXXXXXXX | XXX XX, XXXX |
XXXXXXX XXX XXXX |
|
| XXX XX, XXXX |
XXXXXX XXX XXXX |
$XXX,XXX |
| XXXXXXXX XXXX | XXX XX, XXXX | $530,000 XXX XXXX |
| XXXXXXXX XXXXXX | XXX XX, XXXX | $535,000 XXX XXXX |
| XXXXXXXX XXXXXXX | XXX XX, XXXX | XXX XXXX |
| XXXXXXXX XXXXXX | XXX XX, XXXX | $558,000 XXX XXXX |

St Nicholas Catholic Elementary School
Elementary: CatholicSt John Chrysostom Catholic Elementary School
Elementary: CatholicCrossland Public School
Elementary: PublicTerry Fox Public School
Elementary: PublicAlexander Muir Public School
Elementary: PublicClearmeadow Public School
Elementary: PublicDr G W Williams Secondary School
Secondary: PublicDr John M Denison Secondary School
Secondary: PublicAurora High School
Secondary: PublicSir William Mulock Secondary School
Secondary: PublicHuron Heights Secondary School
Secondary: PublicSt Maximilian Kolbe High School
Secondary: Catholic- 3 bath
- 3 bed
- 1200 sqft
780 Caradonna Crescent, Newmarket, Ontario • L3X 1W5 • Armitage



