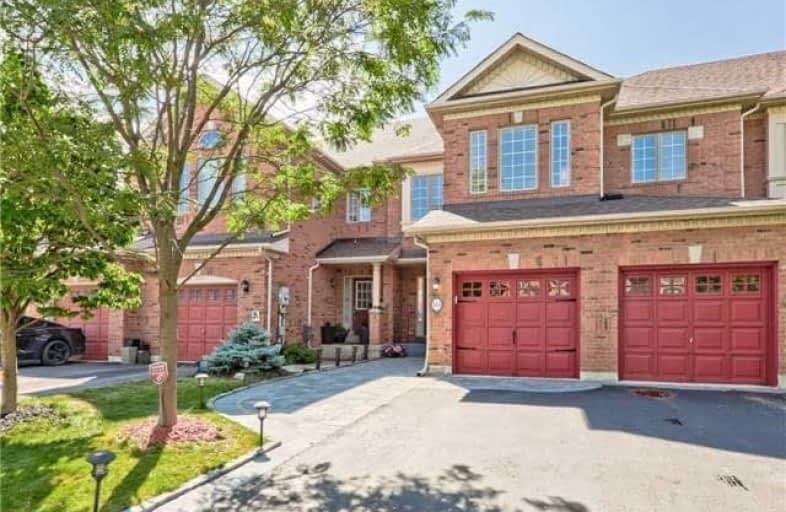Sold on Oct 31, 2018
Note: Property is not currently for sale or for rent.

-
Type: Att/Row/Twnhouse
-
Style: 2-Storey
-
Size: 1500 sqft
-
Lot Size: 19.69 x 111.5 Feet
-
Age: 6-15 years
-
Taxes: $3,733 per year
-
Days on Site: 9 Days
-
Added: Sep 07, 2019 (1 week on market)
-
Updated:
-
Last Checked: 3 months ago
-
MLS®#: N4283832
-
Listed By: Century 21 heritage group ltd., brokerage
Beautiful&Spacious Home On A Quiet Cul-De-Sac Feat Hdwd & 9Ft Ceiling On Mn Flr. Fam Rm W/F/P On Sec Flr, Upgrd Kit W/ S/S Appl., Quartz C.Top,Backsplash &Under Mounted Lighting. B/Y W/Deck & Maint Free Artificial Grass,Upgrd Granite C.Top In Wshrms, Led Bulb T/O, Mn Fl Laundry ,Access Garage To Home,Interlock Entrance Walkway , Enjoyable O/Con Fin Bsmt W/ R/I & A Lot Of Storage, 1 Min Walk To (To-Be-Built) Multi Million N.Y Central Park Inspired Green Space
Extras
New Shingles 2017,Elf's,Wind Covrng, S/S (Fridge,D/W, Stove) & Energy Star Gray (Washer&Dryer),Central Vac,Electronic Front Door Lock,Chest Freezer,Gdo,Prog Thermostats, Water Softener, Hwt (R). Excl.4 Security System Sensors & Vac In Kit.
Property Details
Facts for 584 Osler Court, Newmarket
Status
Days on Market: 9
Last Status: Sold
Sold Date: Oct 31, 2018
Closed Date: Jan 16, 2019
Expiry Date: Mar 01, 2019
Sold Price: $647,500
Unavailable Date: Oct 31, 2018
Input Date: Oct 22, 2018
Prior LSC: Listing with no contract changes
Property
Status: Sale
Property Type: Att/Row/Twnhouse
Style: 2-Storey
Size (sq ft): 1500
Age: 6-15
Area: Newmarket
Community: Summerhill Estates
Availability Date: Tba
Inside
Bedrooms: 3
Bathrooms: 3
Kitchens: 1
Rooms: 7
Den/Family Room: Yes
Air Conditioning: Central Air
Fireplace: Yes
Laundry Level: Main
Central Vacuum: Y
Washrooms: 3
Building
Basement: Finished
Heat Type: Forced Air
Heat Source: Gas
Exterior: Brick
Water Supply: Municipal
Special Designation: Unknown
Parking
Driveway: Private
Garage Spaces: 1
Garage Type: Built-In
Covered Parking Spaces: 2
Total Parking Spaces: 3
Fees
Tax Year: 2018
Tax Legal Description: Pt Blk 182 Pl 65M3486** See Attached Schedule C
Taxes: $3,733
Highlights
Feature: Cul De Sac
Feature: Fenced Yard
Feature: Park
Feature: Public Transit
Feature: School
Land
Cross Street: Yonge & Mulock
Municipality District: Newmarket
Fronting On: West
Pool: None
Sewer: Sewers
Lot Depth: 111.5 Feet
Lot Frontage: 19.69 Feet
Additional Media
- Virtual Tour: http://spotlight.century21.ca/newmarket-real-estate/584-osler-court/unbranded/
Rooms
Room details for 584 Osler Court, Newmarket
| Type | Dimensions | Description |
|---|---|---|
| Living Main | 3.95 x 4.19 | Hardwood Floor, Open Concept |
| Dining Main | 3.19 x 4.48 | Hardwood Floor, Open Concept, O/Looks Backyard |
| Family 2nd | 2.45 x 4.88 | Laminate, Gas Fireplace, Large Window |
| Kitchen Main | 2.19 x 2.90 | Ceramic Floor, Quartz Counter, Backsplash |
| Breakfast Main | 2.17 x 2.54 | Ceramic Floor, W/O To Deck, O/Looks Dining |
| Master 2nd | 3.17 x 5.04 | Laminate, W/I Closet, 4 Pc Ensuite |
| 2nd Br 2nd | 2.85 x 2.95 | Laminate, Closet, Large Window |
| 3rd Br 2nd | 2.58 x 3.41 | Laminate, Closet, Large Window |
| Rec Bsmt | - | Broadloom, Open Concept |
| XXXXXXXX | XXX XX, XXXX |
XXXX XXX XXXX |
$XXX,XXX |
| XXX XX, XXXX |
XXXXXX XXX XXXX |
$XXX,XXX | |
| XXXXXXXX | XXX XX, XXXX |
XXXXXXX XXX XXXX |
|
| XXX XX, XXXX |
XXXXXX XXX XXXX |
$XXX,XXX |
| XXXXXXXX XXXX | XXX XX, XXXX | $647,500 XXX XXXX |
| XXXXXXXX XXXXXX | XXX XX, XXXX | $649,888 XXX XXXX |
| XXXXXXXX XXXXXXX | XXX XX, XXXX | XXX XXXX |
| XXXXXXXX XXXXXX | XXX XX, XXXX | $689,888 XXX XXXX |

St Paul Catholic Elementary School
Elementary: CatholicSt John Chrysostom Catholic Elementary School
Elementary: CatholicCrossland Public School
Elementary: PublicArmitage Village Public School
Elementary: PublicTerry Fox Public School
Elementary: PublicClearmeadow Public School
Elementary: PublicDr John M Denison Secondary School
Secondary: PublicSacred Heart Catholic High School
Secondary: CatholicAurora High School
Secondary: PublicSir William Mulock Secondary School
Secondary: PublicHuron Heights Secondary School
Secondary: PublicSt Maximilian Kolbe High School
Secondary: Catholic

