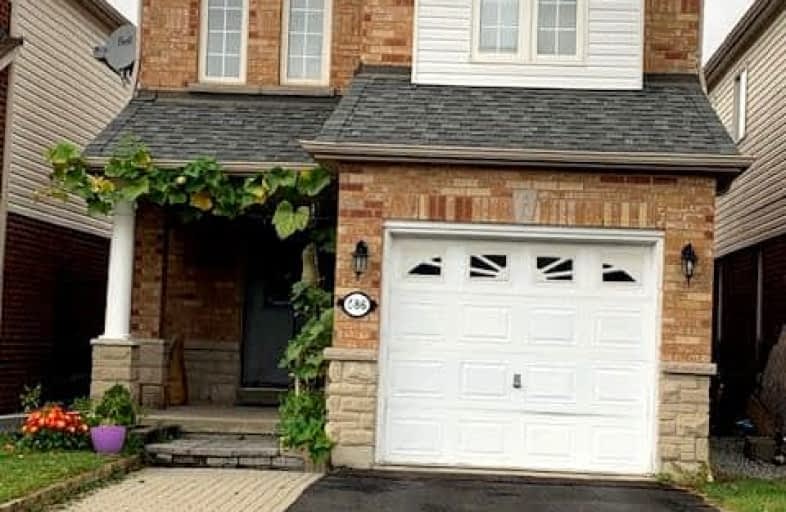Car-Dependent
- Most errands require a car.
47
/100
Some Transit
- Most errands require a car.
32
/100
Somewhat Bikeable
- Most errands require a car.
41
/100

St Paul Catholic Elementary School
Elementary: Catholic
1.46 km
Stuart Scott Public School
Elementary: Public
1.65 km
Rogers Public School
Elementary: Public
1.44 km
Armitage Village Public School
Elementary: Public
1.18 km
Stonehaven Elementary School
Elementary: Public
1.19 km
Notre Dame Catholic Elementary School
Elementary: Catholic
1.43 km
Dr John M Denison Secondary School
Secondary: Public
4.10 km
Sacred Heart Catholic High School
Secondary: Catholic
2.64 km
Sir William Mulock Secondary School
Secondary: Public
2.09 km
Huron Heights Secondary School
Secondary: Public
3.20 km
Newmarket High School
Secondary: Public
2.04 km
St Maximilian Kolbe High School
Secondary: Catholic
3.66 km
-
Wesley Brooks Memorial Conservation Area
Newmarket ON 1.22km -
Play Park
Upper Canada Mall, Ontario 3.37km -
Bonshaw Park
Bonshaw Ave (Red River Cres), Newmarket ON 4.18km
-
Scotiabank
16635 Yonge St (at Savage Rd.), Newmarket ON L3X 1V6 1.66km -
RBC Royal Bank
16591 Yonge St (at Savage Rd.), Newmarket ON L3X 2G8 1.69km -
Banque Nationale du Canada
72 Davis Dr, Newmarket ON L3Y 2M7 2.83km





