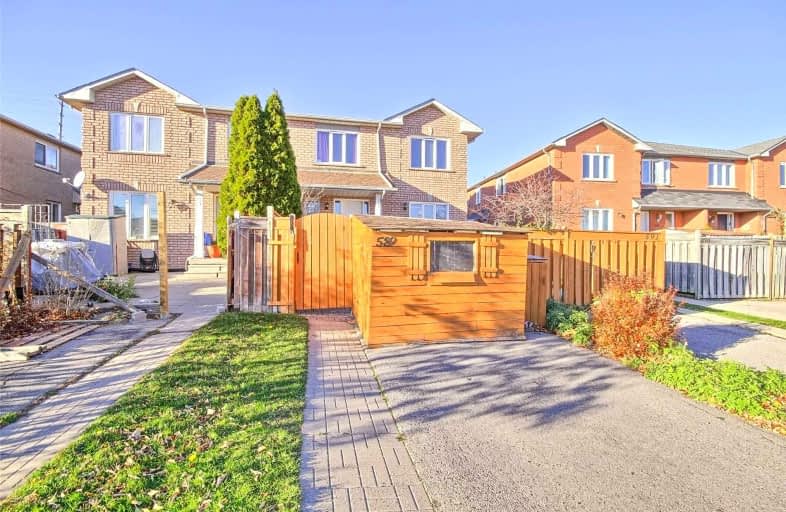Leased on Nov 15, 2022
Note: Property is not currently for sale or for rent.

-
Type: Att/Row/Twnhouse
-
Style: 2-Storey
-
Lease Term: 1 Year
-
Possession: No Data
-
All Inclusive: N
-
Lot Size: 18 x 44 Feet
-
Age: No Data
-
Days on Site: 5 Days
-
Added: Nov 10, 2022 (5 days on market)
-
Updated:
-
Last Checked: 3 months ago
-
MLS®#: N5822385
-
Listed By: Main street realty ltd., brokerage
Stonehaven-Wyndham Location In Excellent School District. Great Family Home With Easy Access To Amenities, Nature Trails, Transit And Schools. Almost 1400Sqft + Basement. Laminate Flooring And Inviting Open Concept Design, Great For Entertaining. Kitchen Features All Stainless Steel Appliances And Eat-In Breakfast Nook. Full Basement With Washer And Dryer, And Plenty Of Storage. Fully Fenced Yard Includes Gardening Space, And Interlock Patio. Super Efficient Home On Utilities.
Extras
Includes Stainless Steel Fridge, Stove, B/I Dishwasher, Microwave, Range Hood, And Full Washer And Dryer Set. Super Efficient Home On Utilities.
Property Details
Facts for 589 Walpole Crescent, Newmarket
Status
Days on Market: 5
Last Status: Leased
Sold Date: Nov 15, 2022
Closed Date: Dec 01, 2022
Expiry Date: Jan 12, 2023
Sold Price: $2,650
Unavailable Date: Nov 15, 2022
Input Date: Nov 10, 2022
Prior LSC: Leased
Property
Status: Lease
Property Type: Att/Row/Twnhouse
Style: 2-Storey
Area: Newmarket
Community: Stonehaven-Wyndham
Inside
Bedrooms: 3
Bathrooms: 2
Kitchens: 1
Rooms: 6
Den/Family Room: No
Air Conditioning: Central Air
Fireplace: No
Laundry: Ensuite
Laundry Level: Lower
Washrooms: 2
Utilities
Utilities Included: N
Building
Basement: Full
Basement 2: Unfinished
Heat Type: Forced Air
Heat Source: Gas
Exterior: Brick
Private Entrance: Y
Water Supply: Municipal
Special Designation: Unknown
Parking
Driveway: Private
Parking Included: Yes
Garage Type: None
Covered Parking Spaces: 3
Total Parking Spaces: 3
Fees
Cable Included: No
Central A/C Included: Yes
Common Elements Included: Yes
Heating Included: No
Hydro Included: No
Water Included: No
Highlights
Feature: Fenced Yard
Feature: Place Of Worship
Feature: Public Transit
Feature: Rec Centre
Feature: School
Land
Cross Street: Bayview And Mulock
Municipality District: Newmarket
Fronting On: North
Pool: None
Sewer: Sewers
Lot Depth: 44 Feet
Lot Frontage: 18 Feet
Additional Media
- Virtual Tour: https://tours.panapix.com/152364
Rooms
Room details for 589 Walpole Crescent, Newmarket
| Type | Dimensions | Description |
|---|---|---|
| Kitchen Main | 4.63 x 3.88 | Eat-In Kitchen, Tile Floor |
| Dining Main | 3.87 x 6.74 | Open Concept, Laminate |
| Living Main | 3.87 x 6.74 | Open Concept, Laminate, Picture Window |
| Prim Bdrm 2nd | 3.73 x 4.41 | Closet, Laminate, Picture Window |
| 2nd Br 2nd | 4.15 x 3.39 | Closet, Laminate, O/Looks Frontyard |
| 3rd Br 2nd | 3.00 x 3.10 | Closet, Laminate, O/Looks Frontyard |
| Laundry Lower | - |
| XXXXXXXX | XXX XX, XXXX |
XXXXXX XXX XXXX |
$X,XXX |
| XXX XX, XXXX |
XXXXXX XXX XXXX |
$X,XXX | |
| XXXXXXXX | XXX XX, XXXX |
XXXXXXX XXX XXXX |
|
| XXX XX, XXXX |
XXXXXX XXX XXXX |
$X,XXX | |
| XXXXXXXX | XXX XX, XXXX |
XXXXXXX XXX XXXX |
|
| XXX XX, XXXX |
XXXXXX XXX XXXX |
$X,XXX | |
| XXXXXXXX | XXX XX, XXXX |
XXXX XXX XXXX |
$XXX,XXX |
| XXX XX, XXXX |
XXXXXX XXX XXXX |
$XXX,XXX |
| XXXXXXXX XXXXXX | XXX XX, XXXX | $2,650 XXX XXXX |
| XXXXXXXX XXXXXX | XXX XX, XXXX | $2,650 XXX XXXX |
| XXXXXXXX XXXXXXX | XXX XX, XXXX | XXX XXXX |
| XXXXXXXX XXXXXX | XXX XX, XXXX | $2,850 XXX XXXX |
| XXXXXXXX XXXXXXX | XXX XX, XXXX | XXX XXXX |
| XXXXXXXX XXXXXX | XXX XX, XXXX | $2,990 XXX XXXX |
| XXXXXXXX XXXX | XXX XX, XXXX | $535,000 XXX XXXX |
| XXXXXXXX XXXXXX | XXX XX, XXXX | $549,000 XXX XXXX |

Stuart Scott Public School
Elementary: PublicPrince Charles Public School
Elementary: PublicRogers Public School
Elementary: PublicStonehaven Elementary School
Elementary: PublicNotre Dame Catholic Elementary School
Elementary: CatholicBogart Public School
Elementary: PublicDr John M Denison Secondary School
Secondary: PublicSacred Heart Catholic High School
Secondary: CatholicSir William Mulock Secondary School
Secondary: PublicHuron Heights Secondary School
Secondary: PublicNewmarket High School
Secondary: PublicSt Maximilian Kolbe High School
Secondary: Catholic- 3 bath
- 3 bed
- 2000 sqft
27 Gower Drive, Aurora, Ontario • L4G 0V9 • Rural Aurora
- 3 bath
- 3 bed
- 2000 sqft
121 Gordon Circle, Newmarket, Ontario • L3Y 0C9 • Gorham-College Manor




