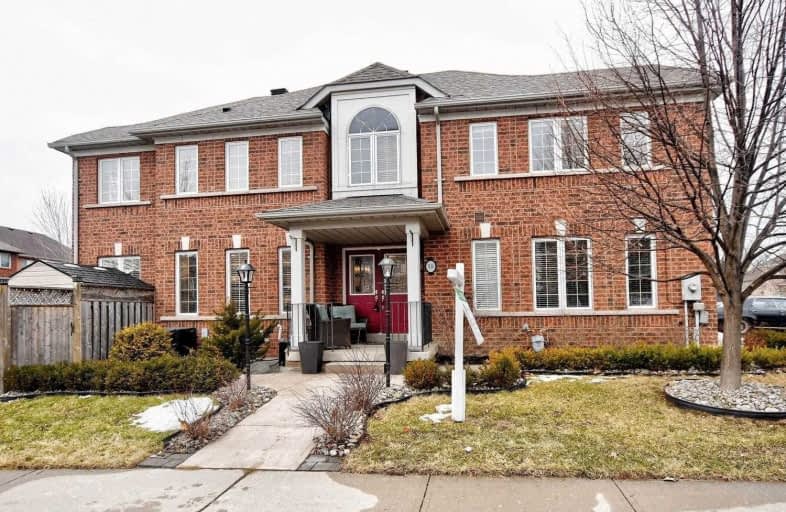Sold on Feb 13, 2019
Note: Property is not currently for sale or for rent.

-
Type: Att/Row/Twnhouse
-
Style: 2-Storey
-
Size: 1500 sqft
-
Lot Size: 33.29 x 114.83 Feet
-
Age: 6-15 years
-
Taxes: $3,979 per year
-
Days on Site: 8 Days
-
Added: Feb 05, 2019 (1 week on market)
-
Updated:
-
Last Checked: 3 months ago
-
MLS®#: N4352377
-
Listed By: Century 21 leading edge realty inc., brokerage
Rare 1,965 Sq. Ft. Model. Covered Front Porch, Double Door Entry. Large Principal Rooms. Bright, South Facing End Unit W/Open Concept Eat-In Kitchen/Family Rm. Separate Main Flr. Office Or Dining Rm. Garage Access. Updated Main Flr. Laundry Rm. Large Bedrooms, Master W/Huge Walk-In Closet. $$$$ Spent On Upgrades. Roof 2017, A/C & Furnace Approx '15. Updated Light Fixtures. Patterned Concrete Driveway, Patio, Fire Pit, Perennial Gardens, Oversized Yard.
Extras
Quality S/S Appliances '15, Custom Kitchen Table W/Granite Top, Washer & Dryer, All Window Coverings, All Light Fixtures, Gdo & Remote, Furnace, Cac, Hwt(R), Water Filtration System, Hot Tub & Pergola, Shed, Awning, Bbq Gas Line, Bball Net
Property Details
Facts for 59 Banbrooke Crescent, Newmarket
Status
Days on Market: 8
Last Status: Sold
Sold Date: Feb 13, 2019
Closed Date: Mar 07, 2019
Expiry Date: Jul 31, 2019
Sold Price: $700,000
Unavailable Date: Feb 13, 2019
Input Date: Feb 05, 2019
Property
Status: Sale
Property Type: Att/Row/Twnhouse
Style: 2-Storey
Size (sq ft): 1500
Age: 6-15
Area: Newmarket
Community: Summerhill Estates
Availability Date: 30-60 Days
Inside
Bedrooms: 3
Bathrooms: 3
Kitchens: 1
Rooms: 7
Den/Family Room: Yes
Air Conditioning: Central Air
Fireplace: No
Laundry Level: Main
Washrooms: 3
Building
Basement: Part Fin
Heat Type: Forced Air
Heat Source: Gas
Exterior: Brick
Water Supply: Municipal
Special Designation: Unknown
Parking
Driveway: Private
Garage Spaces: 1
Garage Type: Attached
Covered Parking Spaces: 2
Fees
Tax Year: 2018
Tax Legal Description: Pt Blk 109, 65M3648 As Pts 1,2,3,4 65R27403
Taxes: $3,979
Highlights
Feature: Hospital
Feature: Park
Feature: Public Transit
Feature: Rec Centre
Feature: School
Land
Cross Street: Yonge / Mulock
Municipality District: Newmarket
Fronting On: North
Pool: None
Sewer: Sewers
Lot Depth: 114.83 Feet
Lot Frontage: 33.29 Feet
Rooms
Room details for 59 Banbrooke Crescent, Newmarket
| Type | Dimensions | Description |
|---|---|---|
| Living Main | 3.66 x 6.34 | Hardwood Floor, Open Concept, Combined W/Dining |
| Dining Main | 3.66 x 6.34 | Hardwood Floor, Open Concept |
| Kitchen Main | 2.90 x 6.36 | Stainless Steel Ap, Open Concept |
| Breakfast Main | 2.90 x 6.36 | Pantry, W/O To Patio, Combined W/Kitchen |
| Family Main | 3.20 x 3.66 | Hardwood Floor |
| Laundry Main | - | Separate Rm |
| Master 2nd | 4.47 x 5.28 | Hardwood Floor, W/I Closet, 4 Pc Ensuite |
| 2nd Br 2nd | 3.66 x 4.42 | Broadloom, Closet |
| 3rd Br 2nd | 3.20 x 3.66 | Broadloom, Closet |
| Rec Bsmt | 2.90 x 5.03 | Broadloom, Window |
| XXXXXXXX | XXX XX, XXXX |
XXXX XXX XXXX |
$XXX,XXX |
| XXX XX, XXXX |
XXXXXX XXX XXXX |
$XXX,XXX |
| XXXXXXXX XXXX | XXX XX, XXXX | $700,000 XXX XXXX |
| XXXXXXXX XXXXXX | XXX XX, XXXX | $688,000 XXX XXXX |

St Paul Catholic Elementary School
Elementary: CatholicSt John Chrysostom Catholic Elementary School
Elementary: CatholicCrossland Public School
Elementary: PublicArmitage Village Public School
Elementary: PublicTerry Fox Public School
Elementary: PublicClearmeadow Public School
Elementary: PublicDr John M Denison Secondary School
Secondary: PublicSacred Heart Catholic High School
Secondary: CatholicAurora High School
Secondary: PublicSir William Mulock Secondary School
Secondary: PublicHuron Heights Secondary School
Secondary: PublicSt Maximilian Kolbe High School
Secondary: Catholic- 3 bath
- 3 bed
237 Vivant Street, Newmarket, Ontario • L3X 0K9 • Woodland Hill



