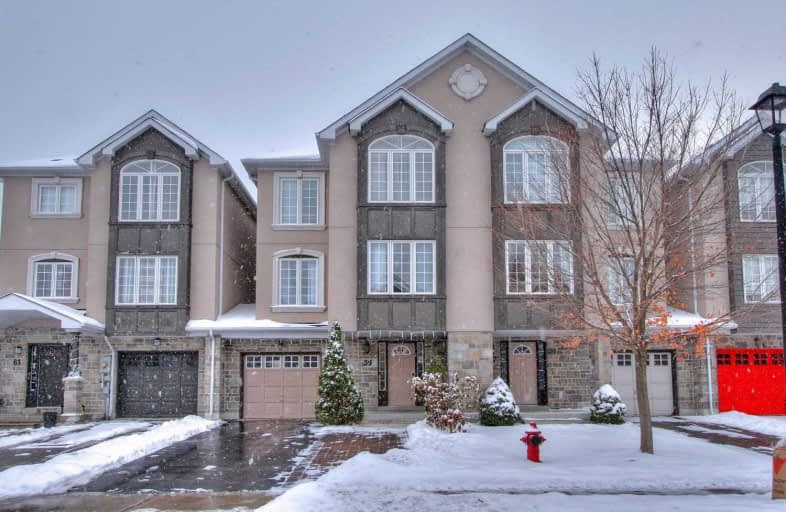Sold on Dec 06, 2019
Note: Property is not currently for sale or for rent.

-
Type: Att/Row/Twnhouse
-
Style: 3-Storey
-
Size: 2000 sqft
-
Lot Size: 24.62 x 82.13 Feet
-
Age: 6-15 years
-
Taxes: $3,924 per year
-
Days on Site: 20 Days
-
Added: Dec 13, 2019 (2 weeks on market)
-
Updated:
-
Last Checked: 3 months ago
-
MLS®#: N4636017
-
Listed By: Sutton group-admiral realty inc., brokerage
Absolutely Stunning!! Semi Detached Style! This Bright And Spacious Home Offers One Of The Most Practical And Attractive Layouts In The Area With Tasteful Upgrades And Finishes. Custom Built Brand New Kitchen, Built-In Cabinetry On The Ground Floor. Access From Garage. Close To Yonge, Upper Canada Mall, Schools, Transit, Restaurants. Cul-De-Sac. House Is Very Spacious, 2,000 Sqf Finished Above Grade Space, Good For Extended Family.
Extras
Fridge, Stove, Washer, Dryer, Elf's Fenced Yard, Huge Deck.
Property Details
Facts for 59 Matthew Boyd Crescent, Newmarket
Status
Days on Market: 20
Last Status: Sold
Sold Date: Dec 06, 2019
Closed Date: Feb 14, 2020
Expiry Date: Feb 16, 2020
Sold Price: $663,500
Unavailable Date: Dec 06, 2019
Input Date: Nov 16, 2019
Property
Status: Sale
Property Type: Att/Row/Twnhouse
Style: 3-Storey
Size (sq ft): 2000
Age: 6-15
Area: Newmarket
Community: Woodland Hill
Availability Date: 30/60/Tba
Inside
Bedrooms: 3
Bedrooms Plus: 1
Bathrooms: 3
Kitchens: 1
Rooms: 7
Den/Family Room: Yes
Air Conditioning: Central Air
Fireplace: No
Washrooms: 3
Building
Basement: Fin W/O
Heat Type: Forced Air
Heat Source: Gas
Exterior: Stucco/Plaster
Water Supply: Municipal
Special Designation: Unknown
Parking
Driveway: Private
Garage Spaces: 1
Garage Type: Built-In
Covered Parking Spaces: 2
Total Parking Spaces: 3
Fees
Tax Year: 2019
Tax Legal Description: Pt Blk 215, Pl 65M3820 Pts 2 & 3 65R28604
Taxes: $3,924
Land
Cross Street: Yonge/Dawson Manor
Municipality District: Newmarket
Fronting On: West
Pool: None
Sewer: Sewers
Lot Depth: 82.13 Feet
Lot Frontage: 24.62 Feet
Zoning: Residential
Rooms
Room details for 59 Matthew Boyd Crescent, Newmarket
| Type | Dimensions | Description |
|---|---|---|
| Kitchen 2nd | 2.44 x 2.75 | Ceramic Floor, Ceramic Back Splash, Eat-In Kitchen |
| Breakfast 2nd | 3.05 x 3.97 | Ceramic Floor, Combined W/Kitchen, O/Looks Backyard |
| Living 2nd | 3.05 x 5.66 | Hardwood Floor, Open Concept, Large Window |
| Dining 2nd | 2.75 x 4.70 | Hardwood Floor, Open Concept |
| Laundry 2nd | 1.80 x 2.22 | Ceramic Floor, Window |
| Master 3rd | 3.97 x 4.75 | 4 Pc Ensuite, Broadloom |
| 2nd Br 3rd | 2.98 x 3.66 | Closet, Broadloom |
| 3rd Br 3rd | 2.87 x 3.36 | Cathedral Ceiling, Broadloom, Closet |
| Rec Ground | 3.05 x 5.80 | W/O To Yard, Hardwood Floor, Sliding Doors |
| Foyer Ground | 3.00 x 1.50 | Ceramic Floor, Mirrored Closet |
| XXXXXXXX | XXX XX, XXXX |
XXXX XXX XXXX |
$XXX,XXX |
| XXX XX, XXXX |
XXXXXX XXX XXXX |
$XXX,XXX |
| XXXXXXXX XXXX | XXX XX, XXXX | $663,500 XXX XXXX |
| XXXXXXXX XXXXXX | XXX XX, XXXX | $599,000 XXX XXXX |

J L R Bell Public School
Elementary: PublicCrossland Public School
Elementary: PublicPoplar Bank Public School
Elementary: PublicCanadian Martyrs Catholic Elementary School
Elementary: CatholicAlexander Muir Public School
Elementary: PublicPhoebe Gilman Public School
Elementary: PublicDr John M Denison Secondary School
Secondary: PublicSacred Heart Catholic High School
Secondary: CatholicAurora High School
Secondary: PublicSir William Mulock Secondary School
Secondary: PublicHuron Heights Secondary School
Secondary: PublicNewmarket High School
Secondary: Public

