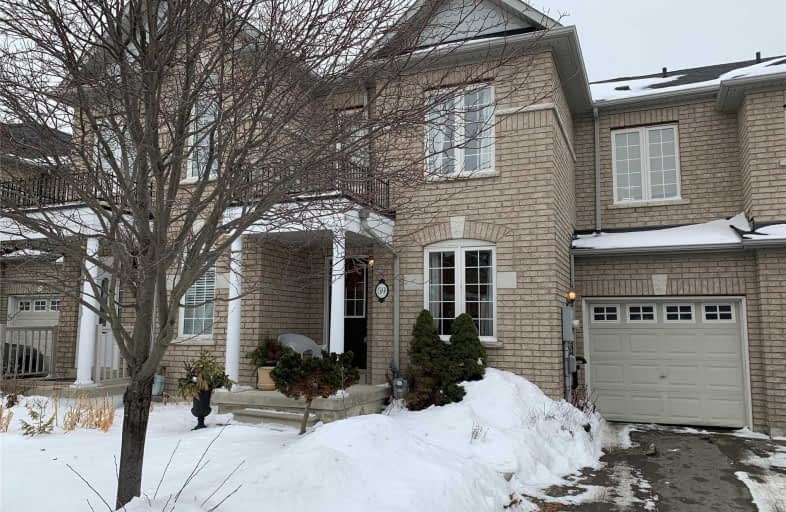Sold on Feb 17, 2019
Note: Property is not currently for sale or for rent.

-
Type: Att/Row/Twnhouse
-
Style: 2-Storey
-
Size: 1100 sqft
-
Lot Size: 24.61 x 80.38 Feet
-
Age: 6-15 years
-
Taxes: $3,453 per year
-
Days on Site: 12 Days
-
Added: Sep 07, 2019 (1 week on market)
-
Updated:
-
Last Checked: 3 months ago
-
MLS®#: N4352569
-
Listed By: Century 21 leading edge realty inc., brokerage
What An Exceptionally Well Laid Out Freehold Townhome In A Superb Location That Is Walking Distance To Upper Canada Mall, Schools, Parks, And Transit. Upon Entering, You'll Notice How Bright And Welcoming It Feels With The Gorgeous Hardwood On The Main Floor, And A Bright Eat In Kitchen With S/S Appliances. The Basement Is An Unspoiled Blank Canvas Awaiting Your Personal Touch. This Feels Like Home!
Extras
Existing Stove, Dishwasher, Fridge, Clothes Washer & Dryer, Electrical Light Fixtures, Existing Window Coverings.
Property Details
Facts for 59 Osborne Family Way, Newmarket
Status
Days on Market: 12
Last Status: Sold
Sold Date: Feb 17, 2019
Closed Date: Mar 15, 2019
Expiry Date: Jul 04, 2019
Sold Price: $587,000
Unavailable Date: Feb 17, 2019
Input Date: Feb 05, 2019
Prior LSC: Listing with no contract changes
Property
Status: Sale
Property Type: Att/Row/Twnhouse
Style: 2-Storey
Size (sq ft): 1100
Age: 6-15
Area: Newmarket
Community: Woodland Hill
Availability Date: 30/60/Tba
Inside
Bedrooms: 3
Bathrooms: 3
Kitchens: 1
Rooms: 5
Den/Family Room: No
Air Conditioning: Central Air
Fireplace: Yes
Laundry Level: Lower
Central Vacuum: N
Washrooms: 3
Building
Basement: Unfinished
Heat Type: Forced Air
Heat Source: Gas
Exterior: Brick
Water Supply: Municipal
Special Designation: Unknown
Parking
Driveway: Private
Garage Spaces: 1
Garage Type: Built-In
Covered Parking Spaces: 2
Total Parking Spaces: 3
Fees
Tax Year: 2018
Tax Legal Description: Plan 65M3847 Pt Blk 188 Rp 65R29047**
Taxes: $3,453
Highlights
Feature: Park
Feature: Public Transit
Feature: School
Land
Cross Street: Yonge St/Davis Dr
Municipality District: Newmarket
Fronting On: East
Pool: None
Sewer: Sewers
Lot Depth: 80.38 Feet
Lot Frontage: 24.61 Feet
Rooms
Room details for 59 Osborne Family Way, Newmarket
| Type | Dimensions | Description |
|---|---|---|
| Living Main | 2.90 x 5.33 | Hardwood Floor |
| Kitchen Main | 2.51 x 6.32 | Tile Floor, Eat-In Kitchen, W/O To Deck |
| Master 2nd | 4.14 x 4.32 | Broadloom, W/I Closet, 4 Pc Ensuite |
| 2nd Br 2nd | 2.99 x 3.78 | Broadloom, Large Closet, Semi Ensuite |
| 3rd Br 2nd | 2.69 x 2.74 | Broadloom, Large Closet |
| XXXXXXXX | XXX XX, XXXX |
XXXX XXX XXXX |
$XXX,XXX |
| XXX XX, XXXX |
XXXXXX XXX XXXX |
$XXX,XXX | |
| XXXXXXXX | XXX XX, XXXX |
XXXXXXX XXX XXXX |
|
| XXX XX, XXXX |
XXXXXX XXX XXXX |
$XXX,XXX |
| XXXXXXXX XXXX | XXX XX, XXXX | $587,000 XXX XXXX |
| XXXXXXXX XXXXXX | XXX XX, XXXX | $605,000 XXX XXXX |
| XXXXXXXX XXXXXXX | XXX XX, XXXX | XXX XXXX |
| XXXXXXXX XXXXXX | XXX XX, XXXX | $624,500 XXX XXXX |

J L R Bell Public School
Elementary: PublicCrossland Public School
Elementary: PublicPoplar Bank Public School
Elementary: PublicCanadian Martyrs Catholic Elementary School
Elementary: CatholicAlexander Muir Public School
Elementary: PublicPhoebe Gilman Public School
Elementary: PublicDr John M Denison Secondary School
Secondary: PublicSacred Heart Catholic High School
Secondary: CatholicAurora High School
Secondary: PublicSir William Mulock Secondary School
Secondary: PublicHuron Heights Secondary School
Secondary: PublicNewmarket High School
Secondary: Public

