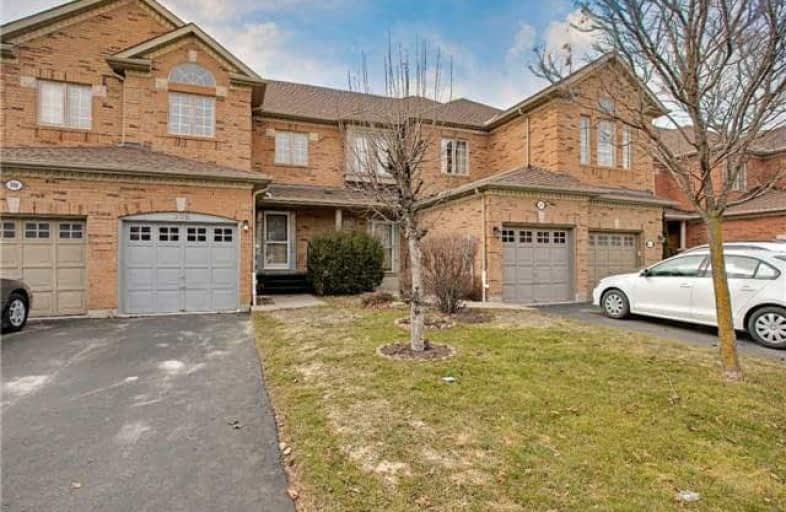Sold on Apr 23, 2018
Note: Property is not currently for sale or for rent.

-
Type: Att/Row/Twnhouse
-
Style: 2-Storey
-
Size: 1100 sqft
-
Lot Size: 19.69 x 111.55 Feet
-
Age: 6-15 years
-
Taxes: $3,341 per year
-
Days on Site: 54 Days
-
Added: Sep 07, 2019 (1 month on market)
-
Updated:
-
Last Checked: 2 months ago
-
MLS®#: N4052355
-
Listed By: Royal lepage rcr realty, brokerage
1388 Square Feet Freehold! Well Kept Home On A Quiet Cul-De-Sac In Highly Sought After Summerhill Neighbourhood. 9 Ft Ceilings On Main Floor, Gas Fireplace, Eat-In Kitchen, Central Vac And Many More Features. This Home Is Close To Everything, Schools, Shopping, Transit, Parks, Rec Centre, You Name It! This Home Won't Last Long! New Roof In 2015, New Furnace.
Extras
Fridge, Stove, Dishwasher, Washer, Dryer, All Elf, All Window Coverings, Garage Door Opener With 2 Remotes, Central Vac With All Accessories.
Property Details
Facts for 596 Osler Court, Newmarket
Status
Days on Market: 54
Last Status: Sold
Sold Date: Apr 23, 2018
Closed Date: May 14, 2018
Expiry Date: Jul 31, 2018
Sold Price: $550,000
Unavailable Date: Apr 23, 2018
Input Date: Feb 27, 2018
Property
Status: Sale
Property Type: Att/Row/Twnhouse
Style: 2-Storey
Size (sq ft): 1100
Age: 6-15
Area: Newmarket
Community: Summerhill Estates
Availability Date: 30 Days
Inside
Bedrooms: 3
Bathrooms: 2
Kitchens: 1
Rooms: 7
Den/Family Room: No
Air Conditioning: Central Air
Fireplace: Yes
Laundry Level: Lower
Central Vacuum: Y
Washrooms: 2
Building
Basement: Full
Heat Type: Forced Air
Heat Source: Gas
Exterior: Brick
Water Supply: Municipal
Special Designation: Unknown
Parking
Driveway: Private
Garage Spaces: 1
Garage Type: Built-In
Covered Parking Spaces: 2
Total Parking Spaces: 3
Fees
Tax Year: 2017
Tax Legal Description: Ptblk 181,Pl65M3486,Pts52&53,65R25646,Newmarket,**
Taxes: $3,341
Highlights
Feature: Cul De Sac
Feature: Fenced Yard
Feature: Park
Feature: Public Transit
Feature: Rec Centre
Feature: School
Land
Cross Street: Mulock Dr/Doubletree
Municipality District: Newmarket
Fronting On: West
Pool: None
Sewer: Sewers
Lot Depth: 111.55 Feet
Lot Frontage: 19.69 Feet
Acres: < .50
Rooms
Room details for 596 Osler Court, Newmarket
| Type | Dimensions | Description |
|---|---|---|
| Kitchen Main | 2.16 x 5.80 | Walk-Out, Eat-In Kitchen |
| Living Main | 2.77 x 5.20 | Hardwood Floor, Fireplace |
| Master 2nd | 3.98 x 5.49 | Broadloom, W/I Closet, Ceiling Fan |
| 2nd Br 2nd | 2.45 x 3.38 | Broadloom, Closet |
| 3rd Br 2nd | 2.45 x 3.36 | Broadloom, Closet |
| XXXXXXXX | XXX XX, XXXX |
XXXX XXX XXXX |
$XXX,XXX |
| XXX XX, XXXX |
XXXXXX XXX XXXX |
$XXX,XXX |
| XXXXXXXX XXXX | XXX XX, XXXX | $550,000 XXX XXXX |
| XXXXXXXX XXXXXX | XXX XX, XXXX | $599,000 XXX XXXX |

St Paul Catholic Elementary School
Elementary: CatholicSt John Chrysostom Catholic Elementary School
Elementary: CatholicCrossland Public School
Elementary: PublicArmitage Village Public School
Elementary: PublicTerry Fox Public School
Elementary: PublicClearmeadow Public School
Elementary: PublicDr John M Denison Secondary School
Secondary: PublicSacred Heart Catholic High School
Secondary: CatholicAurora High School
Secondary: PublicSir William Mulock Secondary School
Secondary: PublicHuron Heights Secondary School
Secondary: PublicSt Maximilian Kolbe High School
Secondary: Catholic

