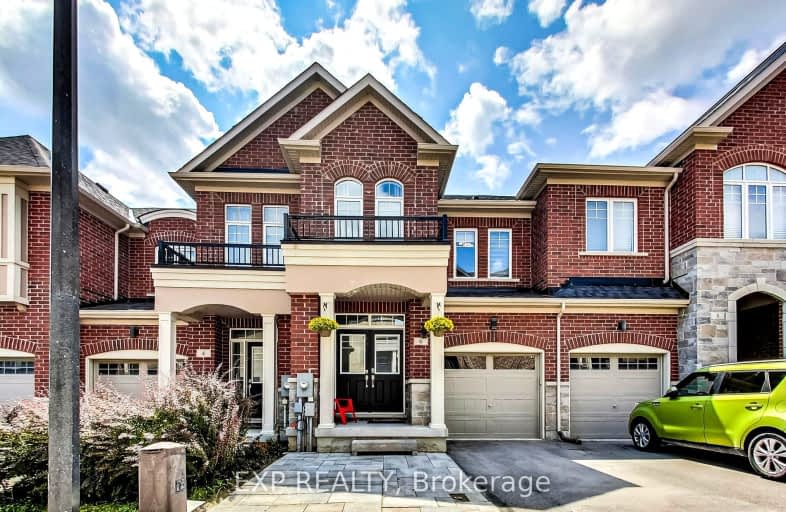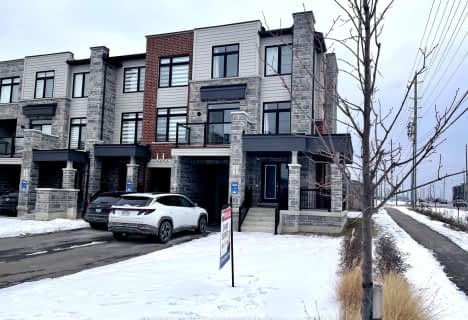
J L R Bell Public School
Elementary: PublicSt Nicholas Catholic Elementary School
Elementary: CatholicCrossland Public School
Elementary: PublicPoplar Bank Public School
Elementary: PublicAlexander Muir Public School
Elementary: PublicClearmeadow Public School
Elementary: PublicDr John M Denison Secondary School
Secondary: PublicSacred Heart Catholic High School
Secondary: CatholicAurora High School
Secondary: PublicSir William Mulock Secondary School
Secondary: PublicHuron Heights Secondary School
Secondary: PublicNewmarket High School
Secondary: Public-
Wesley Brooks Memorial Conservation Area
Newmarket ON 2.77km -
Lake Wilcox Park
Sunset Beach Rd, Richmond Hill ON 12.53km -
Ozark Community Park
Old Colony Rd, Richmond Hill ON 12.81km
-
TD Bank Financial Group
130 Davis Dr (at Yonge St.), Newmarket ON L3Y 2N1 1.34km -
CIBC
18269 Yonge St (Green Lane), East Gwillimbury ON L9N 0A2 2.52km -
Scotiabank
198 Main St N, Newmarket ON L3Y 9B2 2.68km
- 3 bath
- 4 bed
- 1500 sqft
305 Clay stones Street, Newmarket, Ontario • L3X 0M1 • Glenway Estates
- 3 bath
- 3 bed
- 1500 sqft
354 William Dunn Crescent, Newmarket, Ontario • L3X 3L3 • Summerhill Estates














