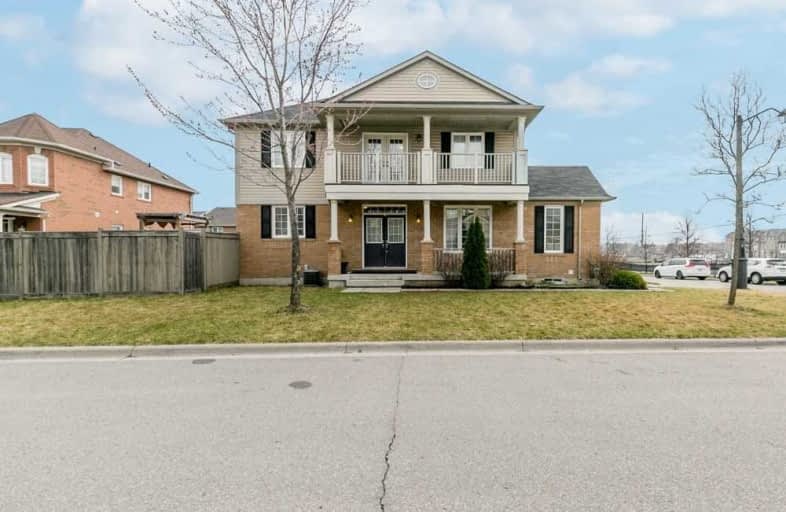
St Nicholas Catholic Elementary School
Elementary: Catholic
1.43 km
Crossland Public School
Elementary: Public
1.05 km
Poplar Bank Public School
Elementary: Public
1.38 km
Alexander Muir Public School
Elementary: Public
0.49 km
Phoebe Gilman Public School
Elementary: Public
1.83 km
Clearmeadow Public School
Elementary: Public
1.80 km
Dr John M Denison Secondary School
Secondary: Public
2.61 km
Sacred Heart Catholic High School
Secondary: Catholic
4.67 km
Aurora High School
Secondary: Public
6.35 km
Sir William Mulock Secondary School
Secondary: Public
2.61 km
Huron Heights Secondary School
Secondary: Public
4.45 km
Newmarket High School
Secondary: Public
5.19 km




