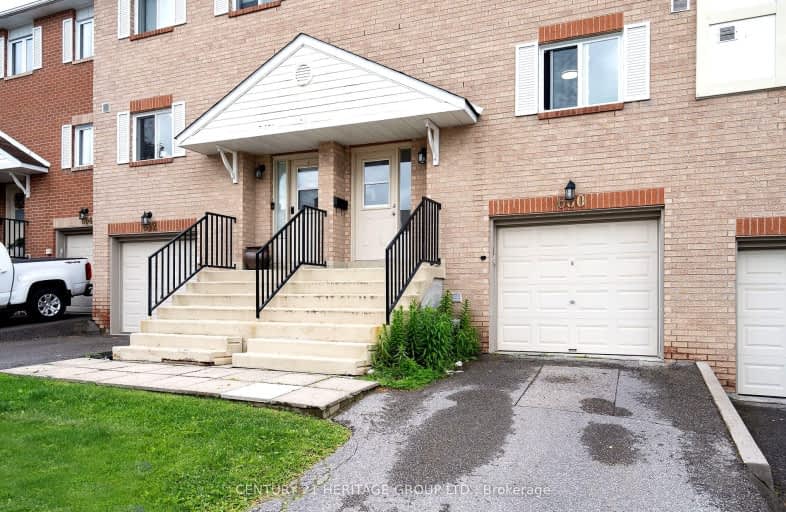Car-Dependent
- Almost all errands require a car.
Minimal Transit
- Almost all errands require a car.
Somewhat Bikeable
- Most errands require a car.

St Nicholas Catholic Elementary School
Elementary: CatholicCrossland Public School
Elementary: PublicPoplar Bank Public School
Elementary: PublicTerry Fox Public School
Elementary: PublicAlexander Muir Public School
Elementary: PublicClearmeadow Public School
Elementary: PublicDr G W Williams Secondary School
Secondary: PublicDr John M Denison Secondary School
Secondary: PublicAurora High School
Secondary: PublicSir William Mulock Secondary School
Secondary: PublicHuron Heights Secondary School
Secondary: PublicSt Maximilian Kolbe High School
Secondary: Catholic-
Proctor Park
Newmarket ON 3.64km -
Confederation Park
Aurora ON 6.55km -
Carrotfest 2012
Bradford ON 9.46km
-
TD Bank Financial Group
16655 Yonge St (at Mulock Dr.), Newmarket ON L3X 1V6 2.29km -
Scotiabank
198 Main St N, Newmarket ON L3Y 9B2 4.03km -
BMO Bank of Montreal
15252 Yonge St (Wellington), Aurora ON L4G 1N4 5.11km
- 2 bath
- 3 bed
- 1000 sqft
504-185 Deerfield Road, Newmarket, Ontario • L3Y 0G7 • Central Newmarket



