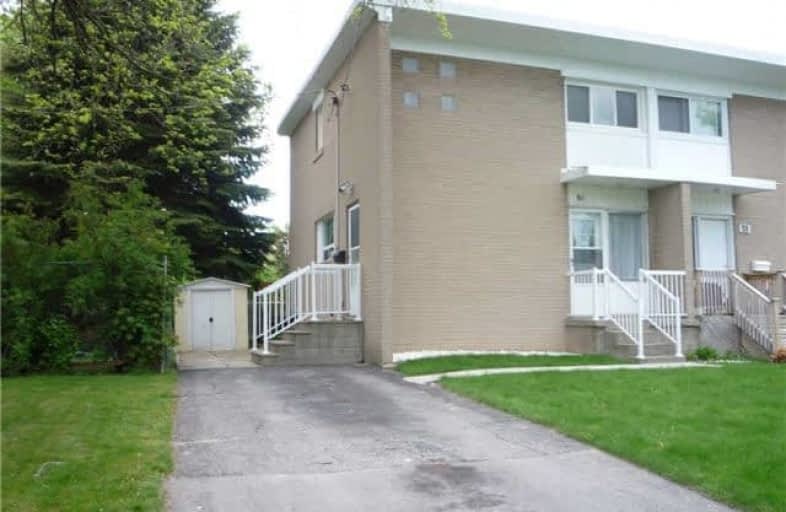Sold on Jun 26, 2018
Note: Property is not currently for sale or for rent.

-
Type: Semi-Detached
-
Style: 2-Storey
-
Size: 700 sqft
-
Lot Size: 35 x 98 Feet
-
Age: 51-99 years
-
Taxes: $2,753 per year
-
Days on Site: 33 Days
-
Added: Sep 07, 2019 (1 month on market)
-
Updated:
-
Last Checked: 3 months ago
-
MLS®#: N4139909
-
Listed By: Royal lepage rcr realty, brokerage
2 Storey Brick Semi Detached-Finished Basement With 2Pc Washroom-Wood Floors Living & Dining Room.Newer Vinyl Windows-Walkout To Wooden Deck-Forced Air Gas Furnace (4 Yrs Old)-Hot Water Heater Owned-Great Location-Close To All Amenities.A Must See For First Time Buyers.
Extras
Fridge,Stoe,Washer & Dryer,Water Softener,All Window Coerings,All Light Fixtures & Ceiling Fans,Broadloom Where Laid,Gas Bbq,Hot Water Heater Is Owned,Aluminum Shed.
Property Details
Facts for 61 Lindsay Avenue, Newmarket
Status
Days on Market: 33
Last Status: Sold
Sold Date: Jun 26, 2018
Closed Date: Jul 10, 2018
Expiry Date: Aug 25, 2018
Sold Price: $480,000
Unavailable Date: Jun 26, 2018
Input Date: May 25, 2018
Property
Status: Sale
Property Type: Semi-Detached
Style: 2-Storey
Size (sq ft): 700
Age: 51-99
Area: Newmarket
Community: Bristol-London
Availability Date: 30 Days
Inside
Bedrooms: 3
Bathrooms: 2
Kitchens: 1
Rooms: 6
Den/Family Room: No
Air Conditioning: None
Fireplace: No
Laundry Level: Lower
Central Vacuum: N
Washrooms: 2
Utilities
Electricity: Yes
Gas: Yes
Cable: Yes
Telephone: Yes
Building
Basement: Finished
Basement 2: Full
Heat Type: Forced Air
Heat Source: Gas
Exterior: Brick
Elevator: N
UFFI: No
Water Supply: Municipal
Special Designation: Unknown
Retirement: N
Parking
Driveway: Private
Garage Type: None
Covered Parking Spaces: 2
Total Parking Spaces: 2
Fees
Tax Year: 2017
Tax Legal Description: Ptlt 210 Pl492 East Gwill As In R11296 S/T A30357A
Taxes: $2,753
Land
Cross Street: Longford & Penn
Municipality District: Newmarket
Fronting On: South
Pool: None
Sewer: Sewers
Lot Depth: 98 Feet
Lot Frontage: 35 Feet
Lot Irregularities: Irregular
Acres: < .50
Zoning: Res
Waterfront: None
Rooms
Room details for 61 Lindsay Avenue, Newmarket
| Type | Dimensions | Description |
|---|---|---|
| Living Main | 3.30 x 6.10 | Hardwood Floor, Walk-Out |
| Dining Main | 2.40 x 2.00 | |
| Kitchen Main | 2.40 x 3.20 | Ceramic Floor |
| Master 2nd | 3.80 x 2.70 | Broadloom |
| 2nd Br 2nd | 3.10 x 2.50 | Broadloom |
| 3rd Br 2nd | 2.50 x 2.70 | Broadloom |
| Rec Bsmt | 3.30 x 6.00 | Laminate, 2 Pc Bath |
| XXXXXXXX | XXX XX, XXXX |
XXXX XXX XXXX |
$XXX,XXX |
| XXX XX, XXXX |
XXXXXX XXX XXXX |
$XXX,XXX |
| XXXXXXXX XXXX | XXX XX, XXXX | $480,000 XXX XXXX |
| XXXXXXXX XXXXXX | XXX XX, XXXX | $509,000 XXX XXXX |

J L R Bell Public School
Elementary: PublicStuart Scott Public School
Elementary: PublicDenne Public School
Elementary: PublicMaple Leaf Public School
Elementary: PublicRogers Public School
Elementary: PublicCanadian Martyrs Catholic Elementary School
Elementary: CatholicDr John M Denison Secondary School
Secondary: PublicSacred Heart Catholic High School
Secondary: CatholicSir William Mulock Secondary School
Secondary: PublicHuron Heights Secondary School
Secondary: PublicNewmarket High School
Secondary: PublicSt Maximilian Kolbe High School
Secondary: Catholic

