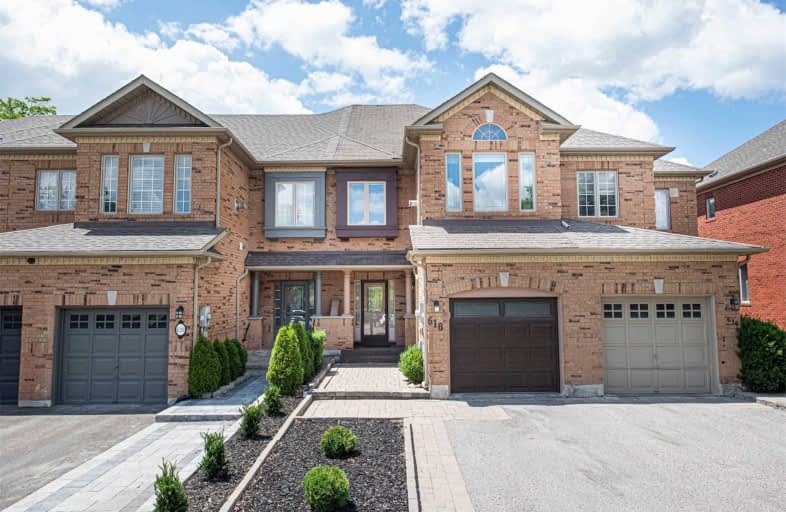Sold on Jul 03, 2020
Note: Property is not currently for sale or for rent.

-
Type: Att/Row/Twnhouse
-
Style: 2-Storey
-
Size: 1500 sqft
-
Lot Size: 19.7 x 111 Feet
-
Age: 16-30 years
-
Taxes: $3,840 per year
-
Days on Site: 2 Days
-
Added: Jul 01, 2020 (2 days on market)
-
Updated:
-
Last Checked: 2 months ago
-
MLS®#: N4813139
-
Listed By: Sotheby`s international realty canada, brokerage
Amazing 3 +1, 4 Bath Townhome In Sought After Summerhill Estate. This Meticulously Maintained Open Concept Home Boasts An Updated Kitchen With Breakfast Area And Open To Living Rm With Walkout To Deck, 2nd Floor Office/Den With F/P, Fin Lower Level With Sleeping Area And 3 Pce Bath, Large Master With 3 Pce Ensuite Located Across From A Park On A Cul De Sac, Walking Distance To Schools And Steps To Yonge St, Transit And All Amenities. Not To Be Missed!
Extras
S/S Fridge, Stove, Dishwasher, And Built In Micro/Hood Fan , Washer/Dryer, All Window Coverings , Elf's Portion Of Roof Will Be Re Shingled Prior To Closing Date
Property Details
Facts for 618 Osler Court, Newmarket
Status
Days on Market: 2
Last Status: Sold
Sold Date: Jul 03, 2020
Closed Date: Jul 31, 2020
Expiry Date: Sep 30, 2020
Sold Price: $730,000
Unavailable Date: Jul 03, 2020
Input Date: Jul 01, 2020
Prior LSC: Listing with no contract changes
Property
Status: Sale
Property Type: Att/Row/Twnhouse
Style: 2-Storey
Size (sq ft): 1500
Age: 16-30
Area: Newmarket
Community: Summerhill Estates
Availability Date: Tbd
Inside
Bedrooms: 3
Bedrooms Plus: 1
Bathrooms: 4
Kitchens: 1
Rooms: 7
Den/Family Room: No
Air Conditioning: Central Air
Fireplace: Yes
Laundry Level: Main
Washrooms: 4
Building
Basement: Finished
Heat Type: Forced Air
Heat Source: Gas
Exterior: Brick
Elevator: N
UFFI: No
Water Supply: Municipal
Special Designation: Unknown
Parking
Driveway: Private
Garage Spaces: 1
Garage Type: Attached
Covered Parking Spaces: 2
Total Parking Spaces: 3
Fees
Tax Year: 2020
Tax Legal Description: Pt Blk 179, Plan 65M3486, Pt 38, 65R25646
Taxes: $3,840
Highlights
Feature: Cul De Sac
Feature: Fenced Yard
Feature: Level
Feature: Park
Feature: Public Transit
Feature: School
Land
Cross Street: Yonge And Mulock
Municipality District: Newmarket
Fronting On: West
Pool: None
Sewer: Sewers
Lot Depth: 111 Feet
Lot Frontage: 19.7 Feet
Lot Irregularities: Mpac
Acres: < .50
Zoning: Residential
Additional Media
- Virtual Tour: https://www.realestate-photo.ca/618-osler-ct-newmarket/
Rooms
Room details for 618 Osler Court, Newmarket
| Type | Dimensions | Description |
|---|---|---|
| Living Main | 2.31 x 4.15 | Hardwood Floor, O/Looks Dining |
| Dining Main | 3.17 x 4.35 | Hardwood Floor, O/Looks Living |
| Kitchen Main | 2.21 x 5.51 | Porcelain Floor, Eat-In Kitchen, W/O To Deck |
| Master 2nd | 3.31 x 5.01 | Cork Floor, 3 Pc Ensuite, W/I Closet |
| 2nd Br 2nd | 2.86 x 2.97 | Cork Floor, Closet, West View |
| 3rd Br 2nd | 2.59 x 3.58 | Cork Floor, Closet, West View |
| Den 2nd | 2.84 x 3.89 | Cork Floor, W/I Closet, Gas Fireplace |
| Rec Bsmt | 3.21 x 6.82 | Broadloom, 3 Pc Bath |
| XXXXXXXX | XXX XX, XXXX |
XXXX XXX XXXX |
$XXX,XXX |
| XXX XX, XXXX |
XXXXXX XXX XXXX |
$XXX,XXX |
| XXXXXXXX XXXX | XXX XX, XXXX | $730,000 XXX XXXX |
| XXXXXXXX XXXXXX | XXX XX, XXXX | $649,900 XXX XXXX |

St Paul Catholic Elementary School
Elementary: CatholicSt John Chrysostom Catholic Elementary School
Elementary: CatholicCrossland Public School
Elementary: PublicArmitage Village Public School
Elementary: PublicTerry Fox Public School
Elementary: PublicClearmeadow Public School
Elementary: PublicDr John M Denison Secondary School
Secondary: PublicSacred Heart Catholic High School
Secondary: CatholicAurora High School
Secondary: PublicSir William Mulock Secondary School
Secondary: PublicHuron Heights Secondary School
Secondary: PublicSt Maximilian Kolbe High School
Secondary: Catholic

