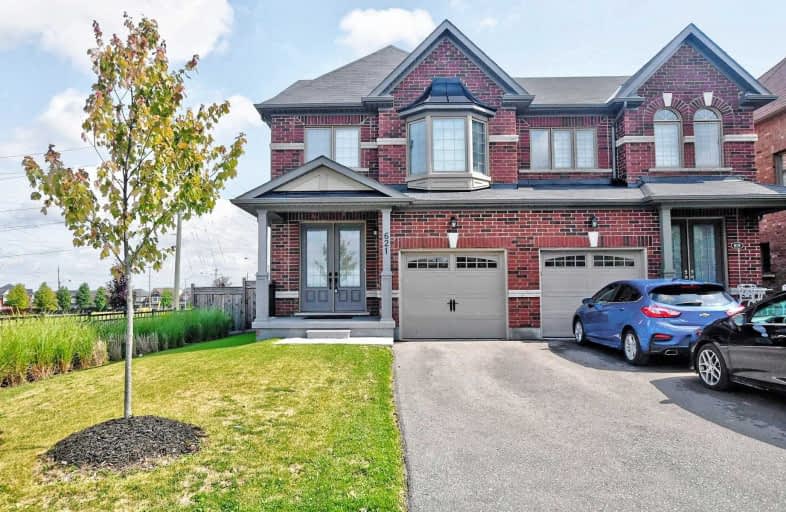
St Nicholas Catholic Elementary School
Elementary: Catholic
1.29 km
Crossland Public School
Elementary: Public
1.06 km
Poplar Bank Public School
Elementary: Public
1.61 km
Alexander Muir Public School
Elementary: Public
0.66 km
Phoebe Gilman Public School
Elementary: Public
2.02 km
Clearmeadow Public School
Elementary: Public
1.79 km
Dr John M Denison Secondary School
Secondary: Public
2.87 km
Sacred Heart Catholic High School
Secondary: Catholic
4.91 km
Aurora High School
Secondary: Public
6.25 km
Sir William Mulock Secondary School
Secondary: Public
2.62 km
Huron Heights Secondary School
Secondary: Public
4.71 km
St Maximilian Kolbe High School
Secondary: Catholic
6.45 km










