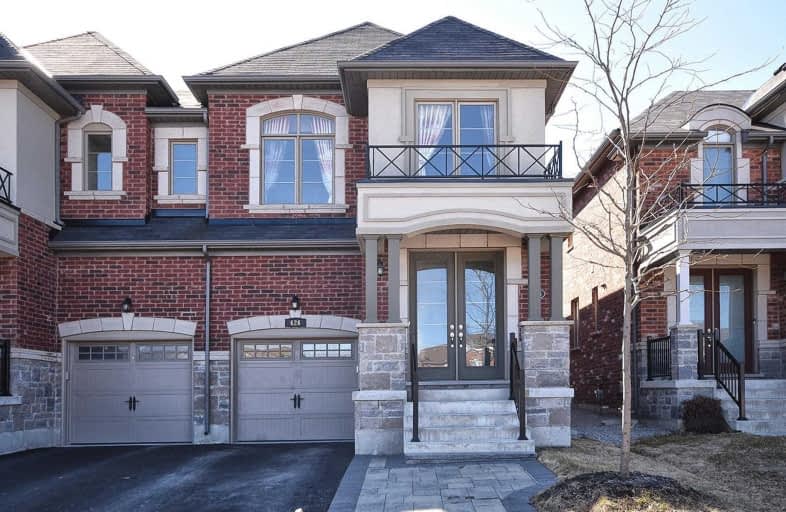Sold on Jul 16, 2020
Note: Property is not currently for sale or for rent.

-
Type: Semi-Detached
-
Style: 2-Storey
-
Size: 2000 sqft
-
Lot Size: 7.6 x 32 Metres
-
Age: 0-5 years
-
Taxes: $4,538 per year
-
Days on Site: 16 Days
-
Added: Jun 30, 2020 (2 weeks on market)
-
Updated:
-
Last Checked: 2 months ago
-
MLS®#: N4812851
-
Listed By: Homelife frontier realty inc., brokerage
Spectacular Mosaik Home/Glenmore Model 2045 Sf, 4 Br Layout, Multiple Upgrades W/ Main Floor Hardwood, Eat-In Kitchen, Quartz Counter/Backsplash, Vanity Fair Quartz Installed Both Bathrooms Upstairs, Water Softener, Cold Room. Splendid Open Concept W/ Kitchen Island, Breakfast Bar, W/O To The Back Garden, New Interlock In Front/Back End. 2 Full Bathrooms 2nd Floor, Huge Master Br, Ensuite W/ Double Sink, W/I Closet. Ez Access To Hwy 400/404, Mins To The Mall.
Extras
Fridge, Stove, Washer, Dryer, Build In Dishwasher, Central Air Conditioner, Central Vacuum, Hot Water Tank Is Rental.
Property Details
Facts for 626 Sweetwater Crescent, Newmarket
Status
Days on Market: 16
Last Status: Sold
Sold Date: Jul 16, 2020
Closed Date: Sep 30, 2020
Expiry Date: Sep 20, 2020
Sold Price: $829,000
Unavailable Date: Jul 16, 2020
Input Date: Jun 30, 2020
Prior LSC: Sold
Property
Status: Sale
Property Type: Semi-Detached
Style: 2-Storey
Size (sq ft): 2000
Age: 0-5
Area: Newmarket
Community: Glenway Estates
Inside
Bedrooms: 4
Bathrooms: 3
Kitchens: 1
Rooms: 10
Den/Family Room: Yes
Air Conditioning: Central Air
Fireplace: Yes
Laundry Level: Lower
Central Vacuum: Y
Washrooms: 3
Building
Basement: Unfinished
Heat Type: Forced Air
Heat Source: Gas
Exterior: Brick
Water Supply: Municipal
Special Designation: Unknown
Retirement: N
Parking
Driveway: Private
Garage Spaces: 1
Garage Type: Built-In
Covered Parking Spaces: 2
Total Parking Spaces: 3
Fees
Tax Year: 2019
Tax Legal Description: Lot 70R, Plan 65M-4436
Taxes: $4,538
Highlights
Feature: Park
Feature: Public Transit
Feature: Rec Centre
Feature: School
Feature: School Bus Route
Land
Cross Street: Bathurst/Davis
Municipality District: Newmarket
Fronting On: South
Pool: None
Sewer: Sewers
Lot Depth: 32 Metres
Lot Frontage: 7.6 Metres
Acres: < .50
Zoning: Residential
Additional Media
- Virtual Tour: https://advirtours.view.property/public/vtour/display/1571206?idx=1#!/
Rooms
Room details for 626 Sweetwater Crescent, Newmarket
| Type | Dimensions | Description |
|---|---|---|
| Family Main | 3.30 x 4.27 | Hardwood Floor, Gas Fireplace, Window |
| Dining Main | 3.30 x 5.16 | Hardwood Floor, Combined W/Living |
| Living Main | 3.30 x 5.16 | Hardwood Floor, Combined W/Dining |
| Breakfast Main | 2.59 x 3.30 | Hardwood Floor, W/O To Garden |
| Kitchen Main | 2.59 x 3.25 | Hardwood Floor, W/O To Garden, Quartz Counter |
| Laundry Main | - | Ceramic Floor |
| Master 2nd | 4.10 x 5.80 | W/I Closet |
| 2nd Br 2nd | 2.95 x 3.63 | W/I Closet |
| 3rd Br 2nd | 2.92 x 3.02 | Cathedral Ceiling, Closet |
| 4th Br 2nd | 2.90 x 3.40 | Double Closet |
| XXXXXXXX | XXX XX, XXXX |
XXXX XXX XXXX |
$XXX,XXX |
| XXX XX, XXXX |
XXXXXX XXX XXXX |
$XXX,XXX | |
| XXXXXXXX | XXX XX, XXXX |
XXXXXXX XXX XXXX |
|
| XXX XX, XXXX |
XXXXXX XXX XXXX |
$XXX,XXX |
| XXXXXXXX XXXX | XXX XX, XXXX | $829,000 XXX XXXX |
| XXXXXXXX XXXXXX | XXX XX, XXXX | $829,000 XXX XXXX |
| XXXXXXXX XXXXXXX | XXX XX, XXXX | XXX XXXX |
| XXXXXXXX XXXXXX | XXX XX, XXXX | $829,000 XXX XXXX |

St Nicholas Catholic Elementary School
Elementary: CatholicCrossland Public School
Elementary: PublicPoplar Bank Public School
Elementary: PublicAlexander Muir Public School
Elementary: PublicPhoebe Gilman Public School
Elementary: PublicClearmeadow Public School
Elementary: PublicDr John M Denison Secondary School
Secondary: PublicSacred Heart Catholic High School
Secondary: CatholicAurora High School
Secondary: PublicSir William Mulock Secondary School
Secondary: PublicHuron Heights Secondary School
Secondary: PublicSt Maximilian Kolbe High School
Secondary: Catholic- 4 bath
- 4 bed
129 Flagstone Way, Newmarket, Ontario • L3X 2Z8 • Woodland Hill



