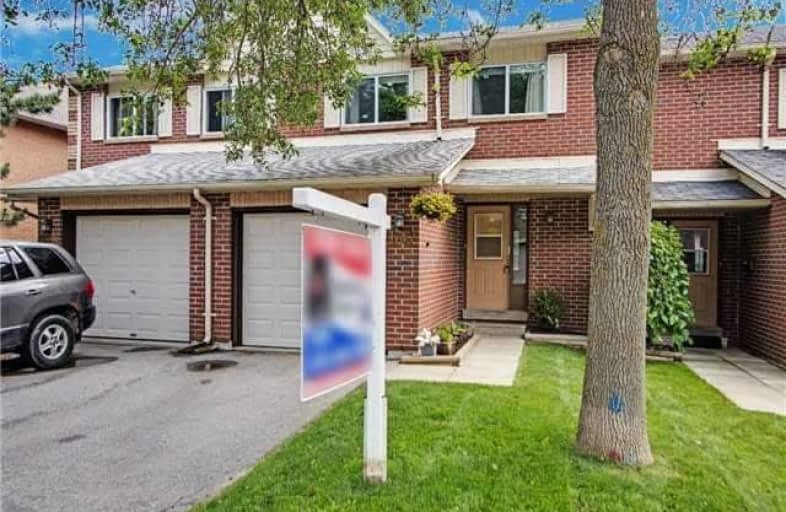Sold on Aug 15, 2017
Note: Property is not currently for sale or for rent.

-
Type: Condo Townhouse
-
Style: 2-Storey
-
Size: 1200 sqft
-
Pets: Restrict
-
Age: No Data
-
Taxes: $2,384 per year
-
Maintenance Fees: 220 /mo
-
Days on Site: 35 Days
-
Added: Sep 07, 2019 (1 month on market)
-
Updated:
-
Last Checked: 2 months ago
-
MLS®#: N3868835
-
Listed By: Re/max hallmark fraser group realty, brokerage
Gorgeous Townhome Located On A Quiet Side Street. Great Starter Home! Bright W/ Lots Of Windows Throughout. Finished Bsmt W/ W/O To Backyard & Private Park Courtyard Area. Open Concept Living/Dining Room. Eat-In Kitchen W/ Custom Backsplash. Updated W/ Brand New Nest Thermostat (2017), Brand New Laminate On Main Floor/Bsmt (2017). Windows (2016), New Garage Door (2016). Close To Schools, Park, Transit, Yonge St W/ Shopping & Amenities. Mins To Hwy 400/404.
Extras
S/S Fridge, S/S Stove, S/S B/I Microwave, S/S B/I Dishwasher, Washer, Dryer, Elfs, New Window Coverings On Main/Master Bedroom (*Exclude All Other Drapes & Rods), Cac, Gdo, High-Efficiency Furnace (2016, Owned), Hwt (Rental)
Property Details
Facts for 647 Gibney Crescent, Newmarket
Status
Days on Market: 35
Last Status: Sold
Sold Date: Aug 15, 2017
Closed Date: Sep 01, 2017
Expiry Date: Sep 30, 2017
Sold Price: $495,000
Unavailable Date: Aug 15, 2017
Input Date: Jul 11, 2017
Property
Status: Sale
Property Type: Condo Townhouse
Style: 2-Storey
Size (sq ft): 1200
Area: Newmarket
Community: Woodland Hill
Availability Date: Tba
Inside
Bedrooms: 3
Bathrooms: 2
Kitchens: 1
Rooms: 6
Den/Family Room: No
Patio Terrace: None
Unit Exposure: West
Air Conditioning: Central Air
Fireplace: No
Laundry Level: Lower
Central Vacuum: N
Ensuite Laundry: Yes
Washrooms: 2
Building
Stories: 01
Basement: Fin W/O
Basement 2: Finished
Heat Type: Forced Air
Heat Source: Gas
Exterior: Brick
UFFI: No
Special Designation: Unknown
Parking
Parking Included: Yes
Garage Type: Attached
Parking Designation: Exclusive
Parking Features: Private
Covered Parking Spaces: 1
Total Parking Spaces: 2
Garage: 1
Locker
Locker: None
Fees
Tax Year: 2016
Taxes Included: No
Building Insurance Included: Yes
Cable Included: No
Central A/C Included: No
Common Elements Included: Yes
Heating Included: No
Hydro Included: No
Water Included: No
Taxes: $2,384
Highlights
Amenity: Bbqs Allowed
Feature: Grnbelt/Cons
Feature: Hospital
Feature: Library
Feature: Park
Feature: Public Transit
Land
Cross Street: Bathurst St & Mulock
Municipality District: Newmarket
Zoning: Residential
Condo
Condo Registry Office: YRCP
Condo Corp#: 823
Property Management: Tse Management Services 905-764-9166
Rooms
Room details for 647 Gibney Crescent, Newmarket
| Type | Dimensions | Description |
|---|---|---|
| Living Main | 2.94 x 5.18 | Laminate, Open Concept, O/Looks Backyard |
| Dining Main | 2.69 x 3.30 | Laminate, Open Concept, Combined W/Living |
| Kitchen Main | 3.04 x 3.30 | Ceramic Floor, Custom Backsplash, Eat-In Kitchen |
| Master 2nd | 2.64 x 5.00 | Broadloom, Double Closet, Window |
| 2nd Br 2nd | 2.48 x 4.57 | Hardwood Floor, Large Closet, Window |
| 3rd Br 2nd | 3.00 x 3.45 | Broadloom, Large Closet, Window |
| Rec Bsmt | 4.26 x 4.87 | Laminate, Open Concept, W/O To Yard |
| XXXXXXXX | XXX XX, XXXX |
XXXX XXX XXXX |
$XXX,XXX |
| XXX XX, XXXX |
XXXXXX XXX XXXX |
$XXX,XXX | |
| XXXXXXXX | XXX XX, XXXX |
XXXXXXX XXX XXXX |
|
| XXX XX, XXXX |
XXXXXX XXX XXXX |
$XXX,XXX | |
| XXXXXXXX | XXX XX, XXXX |
XXXXXXX XXX XXXX |
|
| XXX XX, XXXX |
XXXXXX XXX XXXX |
$XXX,XXX |
| XXXXXXXX XXXX | XXX XX, XXXX | $495,000 XXX XXXX |
| XXXXXXXX XXXXXX | XXX XX, XXXX | $498,888 XXX XXXX |
| XXXXXXXX XXXXXXX | XXX XX, XXXX | XXX XXXX |
| XXXXXXXX XXXXXX | XXX XX, XXXX | $525,000 XXX XXXX |
| XXXXXXXX XXXXXXX | XXX XX, XXXX | XXX XXXX |
| XXXXXXXX XXXXXX | XXX XX, XXXX | $538,888 XXX XXXX |

St Nicholas Catholic Elementary School
Elementary: CatholicSt John Chrysostom Catholic Elementary School
Elementary: CatholicCrossland Public School
Elementary: PublicTerry Fox Public School
Elementary: PublicAlexander Muir Public School
Elementary: PublicClearmeadow Public School
Elementary: PublicDr G W Williams Secondary School
Secondary: PublicDr John M Denison Secondary School
Secondary: PublicAurora High School
Secondary: PublicSir William Mulock Secondary School
Secondary: PublicHuron Heights Secondary School
Secondary: PublicSt Maximilian Kolbe High School
Secondary: Catholic- 3 bath
- 3 bed
- 1200 sqft
780 Caradonna Crescent, Newmarket, Ontario • L3X 1W5 • Armitage



