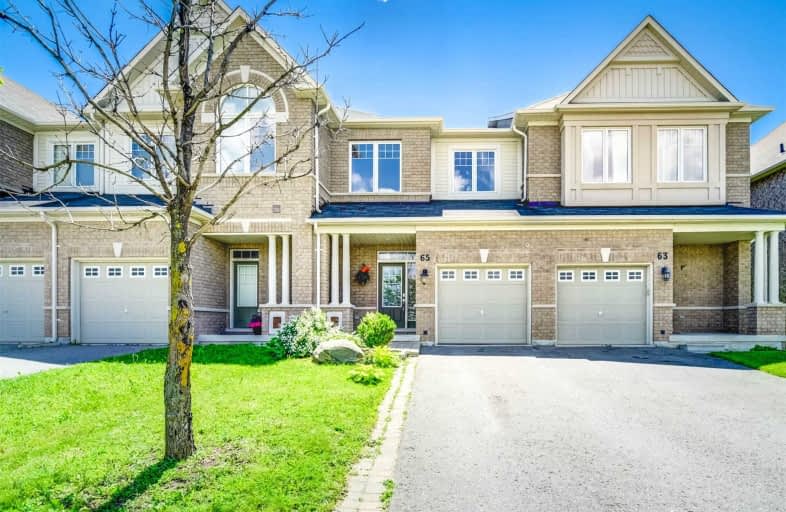Sold on Jul 07, 2019
Note: Property is not currently for sale or for rent.

-
Type: Att/Row/Twnhouse
-
Style: 2-Storey
-
Lot Size: 20.34 x 109.91 Feet
-
Age: 6-15 years
-
Taxes: $3,491 per year
-
Days on Site: 13 Days
-
Added: Sep 07, 2019 (1 week on market)
-
Updated:
-
Last Checked: 3 months ago
-
MLS®#: N4495959
-
Listed By: Right at home realty inc., brokerage
Welcome To This Lovely Bright Home In A Family Friendly Community! This Energy Star Rated Minto Built Home Features Hardwood And Ceramic Floors Throughout The Open Concept Main Floor With 9 Ft Ceilings And Gorgeous Custom Crown Moulding! Your Modern Kitchen Is Freshly Updated With Custom Glass Subway Tile Backsplash & Features Stainless Steel Appliances, Granite Counters, A Breakfast Area And Walkout To Your Fully Fenced Yard. With Sunny South Exposure!
Extras
Includes New Stainless Steel Appliances (Fridge, Stove, Dishwasher, Washer & Dryer), All Pot Lights, Light Fixtures, Central Vacuum, Smart Home Automation, Security Alarm, Security Camera, Nest Thermostat And All Window Coverings.
Property Details
Facts for 65 Thatcher Crescent, Newmarket
Status
Days on Market: 13
Last Status: Sold
Sold Date: Jul 07, 2019
Closed Date: Sep 13, 2019
Expiry Date: Sep 24, 2019
Sold Price: $675,000
Unavailable Date: Jul 07, 2019
Input Date: Jun 24, 2019
Property
Status: Sale
Property Type: Att/Row/Twnhouse
Style: 2-Storey
Age: 6-15
Area: Newmarket
Community: Woodland Hill
Availability Date: Tba
Inside
Bedrooms: 3
Bathrooms: 3
Kitchens: 1
Rooms: 6
Den/Family Room: Yes
Air Conditioning: Central Air
Fireplace: Yes
Washrooms: 3
Building
Basement: Finished
Heat Type: Forced Air
Heat Source: Gas
Exterior: Brick
Energy Certificate: Y
Certification Level: Energy Star
Water Supply: Municipal
Special Designation: Unknown
Parking
Driveway: Private
Garage Spaces: 1
Garage Type: Built-In
Covered Parking Spaces: 2
Total Parking Spaces: 3
Fees
Tax Year: 2018
Tax Legal Description: Plan 65M4076 Pt Blk 111 Rp 65R31125 Part 3
Taxes: $3,491
Land
Cross Street: Yonge & Green Lane
Municipality District: Newmarket
Fronting On: South
Parcel Number: 035543214
Pool: None
Sewer: Sewers
Lot Depth: 109.91 Feet
Lot Frontage: 20.34 Feet
Additional Media
- Virtual Tour: https://www.pixelfoliostudio.com/65-thatcher-crescent-newmarket-on
Rooms
Room details for 65 Thatcher Crescent, Newmarket
| Type | Dimensions | Description |
|---|---|---|
| Living Main | 3.54 x 4.05 | Hardwood Floor, Combined W/Dining, Crown Moulding |
| Dining Main | 2.75 x 3.21 | Hardwood Floor, Combined W/Family, Crown Moulding |
| Kitchen Main | 3.15 x 3.23 | Ceramic Floor, Stainless Steel Appl, Granite Counter |
| Breakfast Main | 2.48 x 3.03 | Ceramic Floor, W/O To Yard |
| Master 2nd | 3.98 x 5.57 | Broadloom, 4 Pc Ensuite, W/I Closet |
| 2nd Br 2nd | 3.05 x 4.08 | Broadloom, Large Window, Double Closet |
| 3rd Br 2nd | 2.74 x 3.75 | Broadloom, Large Window, Double Closet |
| Family Bsmt | 3.65 x 7.11 | Fireplace, Large Window |
| XXXXXXXX | XXX XX, XXXX |
XXXX XXX XXXX |
$XXX,XXX |
| XXX XX, XXXX |
XXXXXX XXX XXXX |
$XXX,XXX | |
| XXXXXXXX | XXX XX, XXXX |
XXXX XXX XXXX |
$XXX,XXX |
| XXX XX, XXXX |
XXXXXX XXX XXXX |
$XXX,XXX | |
| XXXXXXXX | XXX XX, XXXX |
XXXXXXX XXX XXXX |
|
| XXX XX, XXXX |
XXXXXX XXX XXXX |
$XXX,XXX |
| XXXXXXXX XXXX | XXX XX, XXXX | $675,000 XXX XXXX |
| XXXXXXXX XXXXXX | XXX XX, XXXX | $678,800 XXX XXXX |
| XXXXXXXX XXXX | XXX XX, XXXX | $601,500 XXX XXXX |
| XXXXXXXX XXXXXX | XXX XX, XXXX | $550,000 XXX XXXX |
| XXXXXXXX XXXXXXX | XXX XX, XXXX | XXX XXXX |
| XXXXXXXX XXXXXX | XXX XX, XXXX | $529,000 XXX XXXX |

J L R Bell Public School
Elementary: PublicCrossland Public School
Elementary: PublicPoplar Bank Public School
Elementary: PublicCanadian Martyrs Catholic Elementary School
Elementary: CatholicAlexander Muir Public School
Elementary: PublicPhoebe Gilman Public School
Elementary: PublicDr John M Denison Secondary School
Secondary: PublicSacred Heart Catholic High School
Secondary: CatholicAurora High School
Secondary: PublicSir William Mulock Secondary School
Secondary: PublicHuron Heights Secondary School
Secondary: PublicNewmarket High School
Secondary: Public- 3 bath
- 3 bed
237 Vivant Street, Newmarket, Ontario • L3X 0K9 • Woodland Hill



