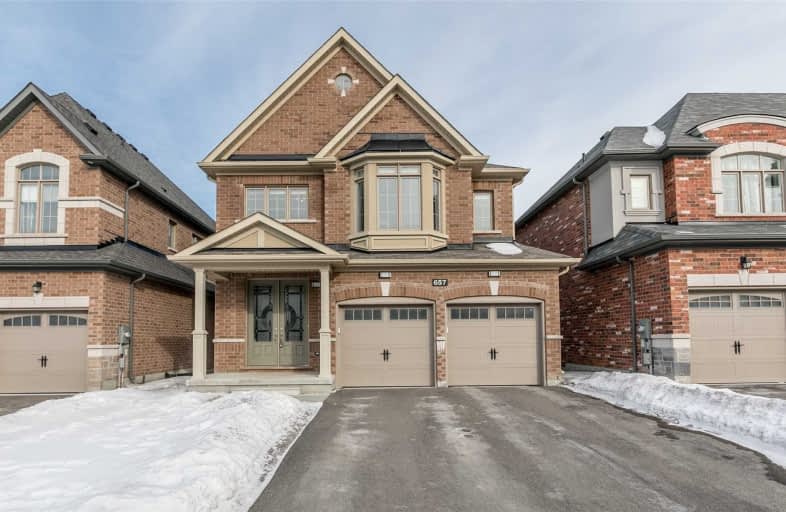
St Nicholas Catholic Elementary School
Elementary: Catholic
1.13 km
Crossland Public School
Elementary: Public
1.12 km
Poplar Bank Public School
Elementary: Public
1.97 km
Alexander Muir Public School
Elementary: Public
0.99 km
Phoebe Gilman Public School
Elementary: Public
2.33 km
Clearmeadow Public School
Elementary: Public
1.78 km
Dr John M Denison Secondary School
Secondary: Public
3.24 km
Sacred Heart Catholic High School
Secondary: Catholic
5.22 km
Aurora High School
Secondary: Public
6.08 km
Sir William Mulock Secondary School
Secondary: Public
2.63 km
Huron Heights Secondary School
Secondary: Public
5.05 km
St Maximilian Kolbe High School
Secondary: Catholic
6.40 km




