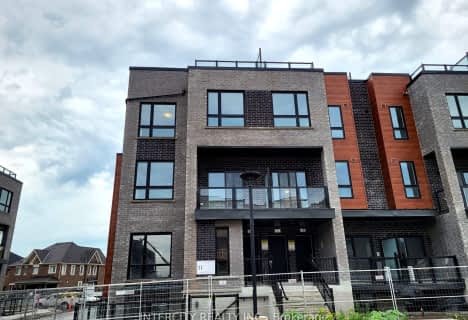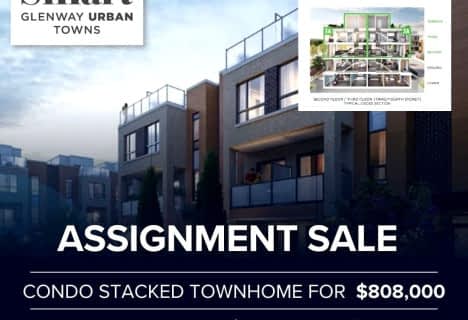Car-Dependent
- Almost all errands require a car.
Minimal Transit
- Almost all errands require a car.
Somewhat Bikeable
- Most errands require a car.

St Nicholas Catholic Elementary School
Elementary: CatholicSt John Chrysostom Catholic Elementary School
Elementary: CatholicCrossland Public School
Elementary: PublicTerry Fox Public School
Elementary: PublicAlexander Muir Public School
Elementary: PublicClearmeadow Public School
Elementary: PublicDr G W Williams Secondary School
Secondary: PublicDr John M Denison Secondary School
Secondary: PublicAurora High School
Secondary: PublicSir William Mulock Secondary School
Secondary: PublicHuron Heights Secondary School
Secondary: PublicSt Maximilian Kolbe High School
Secondary: Catholic-
Bar97 Sports Bar and Grill
16640 Yonge Street, Newmarket, ON L3X 2N8 2.12km -
Knights Arms Pub and Grill
16925 Yonge Street, Unit 23, Newmarket, ON L3Y 5Y1 2.09km -
The Pickle Barrel
17215 Yonge St, Newmarket, ON L3Y 5L8 2.23km
-
Tim Horton's
17310 Yonge Street, Newmarket, ON L3Y 7R5 2.29km -
Tim Hortons
17145 Yonge St, Newmarket, ON L3Y 5L8 2.18km -
McDonald's
17155 Yonge Street, Newmarket, ON L3Y 5L8 2.2km
-
Rexall
16900 Yonge Street, Newmarket, ON L3Y 0A3 1.97km -
Metro Pharmacy
16640 Yonge Street, Unit 1, Newmarket, ON L3X 2N8 1.98km -
The Medicine Shoppe
16775 Yonge Street, Newmarket, ON L3Y 8J4 2.09km
-
SushiGo!
2 - 17080 Bathurst Street, Newmarket, ON L3X 3A5 0.23km -
Astoria Shish Kebob House
16850 Yonge Street, Newmarket, ON L3Y 0A3 1.94km -
Eurest
50 Eagle Street W, Newmarket, ON L3Y 6B1 1.95km
-
Upper Canada Mall
17600 Yonge Street, Newmarket, ON L3Y 4Z1 2.81km -
Smart Centres Aurora
135 First Commerce Drive, Aurora, ON L4G 0G2 7.42km -
Dollarama
16640 Yonge Street, RioCentre, Newmarket, ON L3Y 4V8 1.98km
-
Metro
16640 Yonge Street, Unit 1, Newmarket, ON L3X 2N8 1.98km -
Win Kuang Asian Foods
16925 Yonge Street, Newmarket, ON L3Y 5Y1 2.09km -
Vince’s Market
17600 Yonge St, Market & Co, Newmarket, ON L3Y 4Z1 2.81km
-
Lcbo
15830 Bayview Avenue, Aurora, ON L4G 7Y3 4.75km -
The Beer Store
1100 Davis Drive, Newmarket, ON L3Y 8W8 6.49km -
LCBO
94 First Commerce Drive, Aurora, ON L4G 0H5 7.31km
-
Petro-Canada
17111 Yonge Street, Newmarket, ON L3Y 4V7 2.16km -
Circle K
17145 Yonge Street, Newmarket, ON L3Y 5L8 2.18km -
Tristar Mechanical Services
Dufferin Street, Suite 2, Newmarket, ON L3Y 4V9 6.18km
-
Silver City - Main Concession
18195 Yonge Street, East Gwillimbury, ON L9N 0H9 4.21km -
SilverCity Newmarket Cinemas & XSCAPE
18195 Yonge Street, East Gwillimbury, ON L9N 0H9 4.21km -
Cineplex Odeon Aurora
15460 Bayview Avenue, Aurora, ON L4G 7J1 5.29km
-
Newmarket Public Library
438 Park Aveniue, Newmarket, ON L3Y 1W1 3.9km -
Aurora Public Library
15145 Yonge Street, Aurora, ON L4G 1M1 5.22km -
York Region Tutoring
7725 Birchmount Road, Unit 44, Markham, ON L6G 1A8 26.27km
-
Southlake Regional Health Centre
596 Davis Drive, Newmarket, ON L3Y 2P9 4.8km -
404 Veterinary Referral and Emergency Hospital
510 Harry Walker Parkway S, Newmarket, ON L3Y 0B3 6.47km -
National Hypnotherapy Centres
16775 Yonge St, Ste 404, Newmarket, ON L3Y 8V2 2.09km
-
Sheppards Bush
Aurora ON 5.85km -
Rouge Park Office
50 Bloomington Rd, Aurora ON L4G 0L8 8.88km -
Russell Tilt Park
Blackforest Dr, Richmond Hill ON 10km
-
TD Bank Financial Group
16655 Yonge St (at Mulock Dr.), Newmarket ON L3X 1V6 2.15km -
TD Bank Financial Group
18154 Yonge St, East Gwillimbury ON L9N 0J3 4.09km -
BMO Bank of Montreal
15252 Yonge St (Wellington), Aurora ON L4G 1N4 4.92km
- 3 bath
- 3 bed
- 1400 sqft
26-11 Lytham Green Circle, Newmarket, Ontario • L3Y 0C7 • Glenway Estates
- 3 bath
- 3 bed
- 1400 sqft
03-14 Lytham Green Circle, Newmarket, Ontario • L3Y 0C7 • Glenway Estates
- 3 bath
- 3 bed
- 1400 sqft
16-18 Lytham Green Circle, Newmarket, Ontario • L3Y 2P3 • Glenway Estates
- 2 bath
- 3 bed
- 1200 sqft
569 Gibney Crescent, Newmarket, Ontario • L3X 1Y4 • Summerhill Estates






