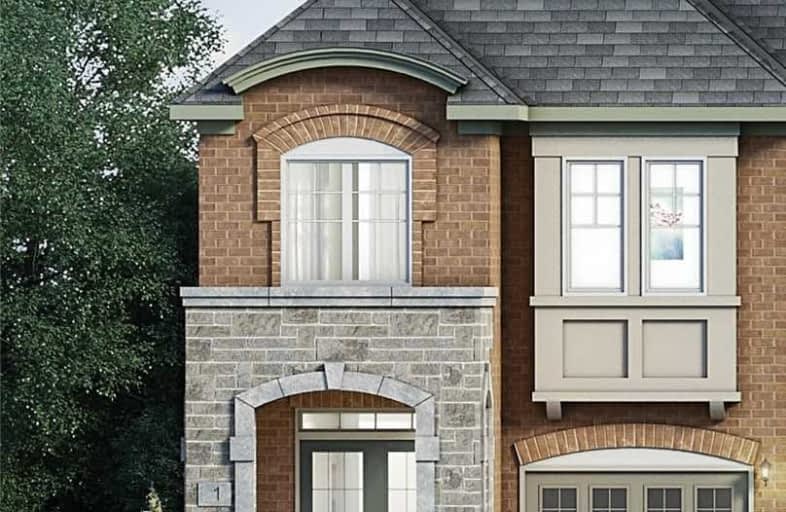Sold on Mar 05, 2020
Note: Property is not currently for sale or for rent.

-
Type: Att/Row/Twnhouse
-
Style: 2-Storey
-
Size: 1500 sqft
-
Lot Size: 20 x 89 Feet
-
Age: New
-
Days on Site: 20 Days
-
Added: Feb 14, 2020 (2 weeks on market)
-
Updated:
-
Last Checked: 3 months ago
-
MLS®#: N4693088
-
Listed By: Pma brethour real estate corporation inc., brokerage
Brand New Townhome Built By Andrin Homes In The Community Of Glenway Estates In Newmarket. The "Kennington Corner" Model Boasts A Ground Floor Den, Large Kitchen/Breakfast Area And Living/Dining Room,Home Also Features 9 Ft Ceilings On Ground Floor, 4 Bedrooms Upstairs,Master Bedroom Includes A Walk In Closet & Master Ensuite With Soaker Tub And Seperate Shower. Perfectly Located Near Upper Canada Mall, Go Transit Bus Terminal, High Rated Schools And Many Pa
Extras
Hardwood On Main Floor & Stained Finish Oak Stairs. Kitchen Features Stainless Steel Appliances,Extended Height Upper Cabinetry & Granite Counters, Generous Sized Island With Breakfast Bar And Walkout To Backyard From Breakfast Area
Property Details
Facts for 66 Dundonald Trail, Newmarket
Status
Days on Market: 20
Last Status: Sold
Sold Date: Mar 05, 2020
Closed Date: Apr 23, 2020
Expiry Date: Apr 30, 2020
Sold Price: $759,800
Unavailable Date: Mar 05, 2020
Input Date: Feb 14, 2020
Property
Status: Sale
Property Type: Att/Row/Twnhouse
Style: 2-Storey
Size (sq ft): 1500
Age: New
Area: Newmarket
Community: Glenway Estates
Availability Date: 60-90 Days
Inside
Bedrooms: 4
Bathrooms: 3
Kitchens: 1
Rooms: 8
Den/Family Room: No
Air Conditioning: None
Fireplace: No
Washrooms: 3
Utilities
Electricity: Yes
Gas: Yes
Cable: Available
Telephone: Available
Building
Basement: Unfinished
Heat Type: Forced Air
Heat Source: Gas
Exterior: Brick
Water Supply: Municipal
Special Designation: Unknown
Parking
Driveway: Private
Garage Spaces: 1
Garage Type: Attached
Covered Parking Spaces: 1
Total Parking Spaces: 2
Fees
Tax Year: 2019
Tax Legal Description: Potl 83, Plan 65M-4587
Additional Mo Fees: 135.79
Land
Cross Street: Yonge St & Davis Dri
Municipality District: Newmarket
Fronting On: West
Parcel of Tied Land: Y
Pool: None
Sewer: Sewers
Lot Depth: 89 Feet
Lot Frontage: 20 Feet
Rooms
Room details for 66 Dundonald Trail, Newmarket
| Type | Dimensions | Description |
|---|---|---|
| Den Ground | 3.75 x 3.05 | Hardwood Floor |
| Living Ground | 3.06 x 4.80 | Hardwood Floor |
| Kitchen Ground | 2.44 x 3.35 | Granite Counter, Centre Island |
| Breakfast Ground | 2.44 x 3.20 | Ceramic Floor, W/O To Yard |
| Master 2nd | 3.81 x 4.66 | Ensuite Bath, W/I Closet |
| 2nd Br 2nd | 2.89 x 4.11 | Broadloom |
| 3rd Br 2nd | 2.59 x 3.50 | Broadloom |
| 4th Br 2nd | 2.74 x 3.05 | Broadloom |
| XXXXXXXX | XXX XX, XXXX |
XXXX XXX XXXX |
$XXX,XXX |
| XXX XX, XXXX |
XXXXXX XXX XXXX |
$XXX,XXX |
| XXXXXXXX XXXX | XXX XX, XXXX | $759,800 XXX XXXX |
| XXXXXXXX XXXXXX | XXX XX, XXXX | $759,800 XXX XXXX |

J L R Bell Public School
Elementary: PublicSt Nicholas Catholic Elementary School
Elementary: CatholicCrossland Public School
Elementary: PublicPoplar Bank Public School
Elementary: PublicAlexander Muir Public School
Elementary: PublicClearmeadow Public School
Elementary: PublicDr John M Denison Secondary School
Secondary: PublicSacred Heart Catholic High School
Secondary: CatholicAurora High School
Secondary: PublicSir William Mulock Secondary School
Secondary: PublicHuron Heights Secondary School
Secondary: PublicNewmarket High School
Secondary: Public