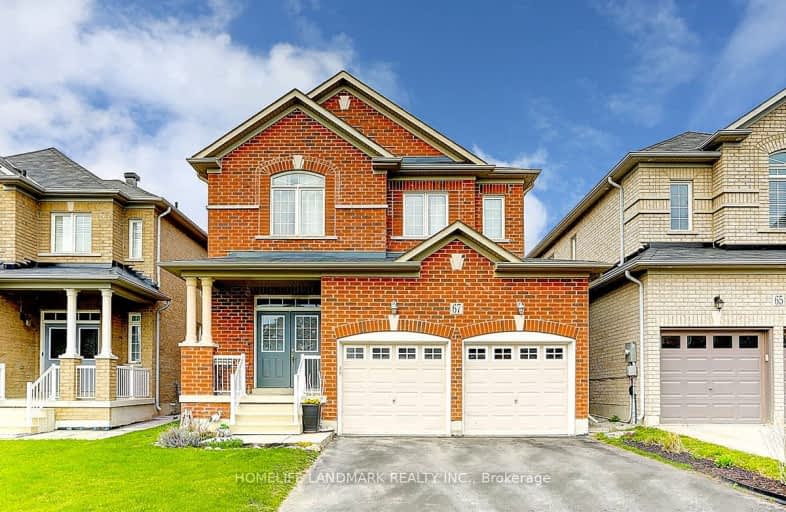Car-Dependent
- Almost all errands require a car.
Somewhat Bikeable
- Most errands require a car.

J L R Bell Public School
Elementary: PublicCrossland Public School
Elementary: PublicPoplar Bank Public School
Elementary: PublicCanadian Martyrs Catholic Elementary School
Elementary: CatholicAlexander Muir Public School
Elementary: PublicPhoebe Gilman Public School
Elementary: PublicDr John M Denison Secondary School
Secondary: PublicSacred Heart Catholic High School
Secondary: CatholicAurora High School
Secondary: PublicSir William Mulock Secondary School
Secondary: PublicHuron Heights Secondary School
Secondary: PublicNewmarket High School
Secondary: Public-
Kelseys Original Roadhouse
18158 Yonge St, East Gwillimbury, ON L9N 0J3 1.23km -
Milestones Restaurants
C7C9-18162 Yonge Street, Newmarket, ON L3Y 4V8 1.24km -
The Keg Steakhouse + Bar
18195 Yonge St, Newmarket, ON L9N 0H9 1.29km
-
McDonald's
17940 Yonge Street, Newmarket, ON L3Y 8S4 1.08km -
Second Cup
18040 Yonge Street, Newmarket, ON L3Y 8S4 1.17km -
McDonald's
17760 Yonge Street, Newmarket, ON L3Y 8P4 1.44km
-
Vitapath
18265 yonge Street, Unit 1, East Gwillimbury, ON L9N 0A2 1.43km -
Shoppers Drug Mart
17555 Yonge Street, Newmarket, ON L3Y 5H6 1.94km -
Rexall
16900 Yonge Street, Newmarket, ON L3Y 0A3 3.41km
-
Mr Sub
17940 Yonge Street, Newmarket, ON L3Y 8S4 1.28km -
Bento Sushi
18120 Yonge Street, Newmarket, ON L3Y 8V1 1.2km -
McDonald's
17940 Yonge Street, Newmarket, ON L3Y 8S4 1.08km
-
Upper Canada Mall
17600 Yonge Street, Newmarket, ON L3Y 4Z1 1.75km -
Smart Centres Aurora
135 First Commerce Drive, Aurora, ON L4G 0G2 8.83km -
Costco Wholesale
18182 Yonge Street, East Gwillimbury, ON L9N 0J3 0.9km
-
Real Canadian Superstore
18120 Yonge Street, Newmarket, ON L3Y 4V8 1.07km -
Farm Boy
18075 Yonge Street, Newmarket, ON L3Y 8W3 1.33km -
Vince’s Market
17600 Yonge St, Market & Co, Newmarket, ON L3Y 4Z1 1.75km
-
The Beer Store
1100 Davis Drive, Newmarket, ON L3Y 8W8 5.4km -
Lcbo
15830 Bayview Avenue, Aurora, ON L4G 7Y3 6.61km -
LCBO
94 First Commerce Drive, Aurora, ON L4G 0H5 8.85km
-
Costco Gas Bar
71-101 Green Lane West, East Gwillimbury, ON L9N 0C4 0.97km -
Petro Canada
18215 Yonge Street, Newmarket, ON L3Y 4V8 1.36km -
Shell
18263 Yonge Street, Newmarket, ON L3Y 4V8 2.13km
-
Silver City - Main Concession
18195 Yonge Street, East Gwillimbury, ON L9N 0H9 1.49km -
SilverCity Newmarket Cinemas & XSCAPE
18195 Yonge Street, East Gwillimbury, ON L9N 0H9 1.49km -
Stardust
893 Mount Albert Road, East Gwillimbury, ON L0G 1V0 4.88km
-
Newmarket Public Library
438 Park Aveniue, Newmarket, ON L3Y 1W1 3.5km -
Aurora Public Library
15145 Yonge Street, Aurora, ON L4G 1M1 8.12km -
York Region Tutoring
7725 Birchmount Road, Unit 44, Markham, ON L6G 1A8 28.94km
-
Southlake Regional Health Centre
596 Davis Drive, Newmarket, ON L3Y 2P9 3.82km -
VCA Canada 404 Veterinary Emergency and Referral Hospital
510 Harry Walker Parkway S, Newmarket, ON L3Y 0B3 6.34km -
Trinity Medical and Travel Clinic
18120 Yonge Street, ,Inside Superstore, East Gwillimbury, ON L9N 0J3 1.21km
-
Lake Wilcox Park
Sunset Beach Rd, Richmond Hill ON 14.27km -
Ozark Community Park
Old Colony Rd, Richmond Hill ON 14.55km -
Macleod's Landing Park
Shirrick Dr, Richmond Hill ON 16.26km
-
Scotiabank
17900 Yonge St, Newmarket ON L3Y 8S1 1.28km -
TD Bank Financial Group
130 Davis Dr (at Yonge St.), Newmarket ON L3Y 2N1 2.23km -
TD Bank Financial Group
16655 Yonge St (at Mulock Dr.), Newmarket ON L3X 1V6 3.97km
- 3 bath
- 4 bed
- 2000 sqft
103 Arden Avenue, Newmarket, Ontario • L3Y 4H7 • Central Newmarket
- 3 bath
- 4 bed
- 2000 sqft
399 Rita's Avenue, Newmarket, Ontario • L3X 2N1 • Summerhill Estates










