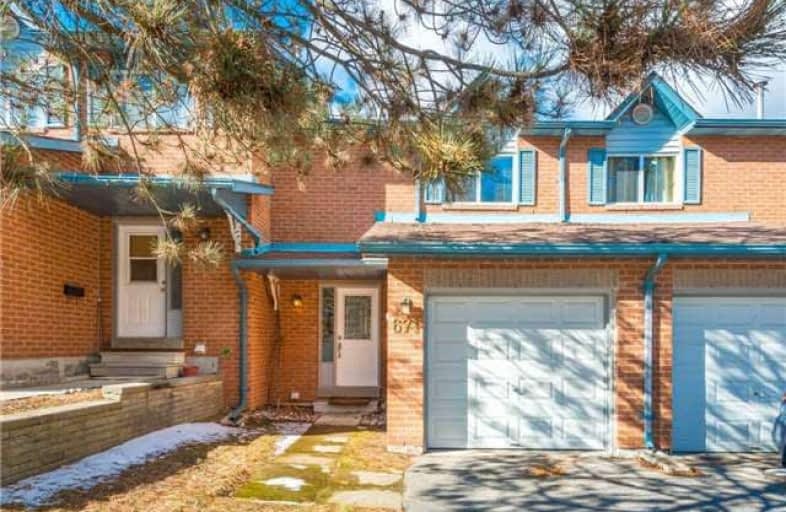Sold on Apr 10, 2018
Note: Property is not currently for sale or for rent.

-
Type: Condo Townhouse
-
Style: 2-Storey
-
Size: 1200 sqft
-
Pets: Restrict
-
Age: No Data
-
Taxes: $2,300 per year
-
Maintenance Fees: 200 /mo
-
Days on Site: 5 Days
-
Added: Sep 07, 2019 (5 days on market)
-
Updated:
-
Last Checked: 3 months ago
-
MLS®#: N4087010
-
Listed By: Re/max village realty inc., brokerage
Quiet Spot In Back Corner Of Neighbourhood, Substantially Renovated 3 Bedroom Town Home With Bright Finished Walkout Basement Sporting A 3-Piece Bath, Private Patio Overlooks Treed Park Setting With Access To Playground, Excellent Location For Commuting By Either 400 Or 404, Amazing Home With Real Hardwood Flooring On Main Level And One Bedroom On Second Floor, Quartz Kitchen Counters, Ceramics In Bathrooms, New Toilets, Taps And Sinks, Furnace Replaced 2016
Extras
Windows 2016, Single Garage, Majestic Pine On Front Lawn, Includes Kitchen Appliances, All Light Fixtures, Window Blinds, An Exceptional Opportunity...
Property Details
Facts for 671 Gibney Crescent, Newmarket
Status
Days on Market: 5
Last Status: Sold
Sold Date: Apr 10, 2018
Closed Date: Jun 15, 2018
Expiry Date: Jul 31, 2018
Sold Price: $519,000
Unavailable Date: Apr 10, 2018
Input Date: Apr 05, 2018
Property
Status: Sale
Property Type: Condo Townhouse
Style: 2-Storey
Size (sq ft): 1200
Area: Newmarket
Community: Summerhill Estates
Availability Date: 30 Days/Tba
Inside
Bedrooms: 3
Bathrooms: 2
Kitchens: 1
Rooms: 6
Den/Family Room: No
Patio Terrace: None
Unit Exposure: South
Air Conditioning: None
Fireplace: No
Laundry Level: Lower
Central Vacuum: N
Ensuite Laundry: Yes
Washrooms: 2
Building
Stories: 1
Basement: Fin W/O
Basement 2: Full
Heat Type: Forced Air
Heat Source: Gas
Exterior: Brick
Energy Certificate: N
Green Verification Status: N
Special Designation: Unknown
Parking
Parking Included: Yes
Garage Type: Attached
Parking Designation: Exclusive
Parking Features: Surface
Covered Parking Spaces: 1
Total Parking Spaces: 2
Garage: 1
Locker
Locker: None
Fees
Tax Year: 2017
Taxes Included: No
Building Insurance Included: Yes
Cable Included: No
Central A/C Included: No
Common Elements Included: Yes
Heating Included: No
Hydro Included: No
Water Included: No
Taxes: $2,300
Highlights
Amenity: Bbqs Allowed
Amenity: Visitor Parking
Feature: Grnbelt/Cons
Feature: Park
Feature: Public Transit
Feature: Ravine
Feature: School
Feature: Wooded/Treed
Land
Cross Street: Bathurst/Mulock
Municipality District: Newmarket
Zoning: Residential
Condo
Condo Registry Office: YRCC
Condo Corp#: 823
Property Management: Tse Mangement
Rooms
Room details for 671 Gibney Crescent, Newmarket
| Type | Dimensions | Description |
|---|---|---|
| Kitchen Ground | 2.44 x 3.57 | Ceramic Floor |
| Living Ground | 3.05 x 4.18 | Hardwood Floor, Picture Window, Open Concept |
| Dining Ground | 2.60 x 4.00 | Hardwood Floor, O/Looks Park, Open Concept |
| Master 2nd | 3.29 x 4.05 | Broadloom, W/I Closet, Large Window |
| 2nd Br 2nd | 2.85 x 4.26 | Hardwood Floor, Closet Organizers, O/Looks Ravine |
| 3rd Br 2nd | 3.00 x 4.29 | Broadloom, Large Window |
| Rec Bsmt | 5.70 x 6.07 | Pot Lights, Broadloom, W/O To Patio |
| XXXXXXXX | XXX XX, XXXX |
XXXX XXX XXXX |
$XXX,XXX |
| XXX XX, XXXX |
XXXXXX XXX XXXX |
$XXX,XXX | |
| XXXXXXXX | XXX XX, XXXX |
XXXXXXX XXX XXXX |
|
| XXX XX, XXXX |
XXXXXX XXX XXXX |
$XXX,XXX |
| XXXXXXXX XXXX | XXX XX, XXXX | $519,000 XXX XXXX |
| XXXXXXXX XXXXXX | XXX XX, XXXX | $519,000 XXX XXXX |
| XXXXXXXX XXXXXXX | XXX XX, XXXX | XXX XXXX |
| XXXXXXXX XXXXXX | XXX XX, XXXX | $549,900 XXX XXXX |

St Nicholas Catholic Elementary School
Elementary: CatholicSt John Chrysostom Catholic Elementary School
Elementary: CatholicCrossland Public School
Elementary: PublicTerry Fox Public School
Elementary: PublicAlexander Muir Public School
Elementary: PublicClearmeadow Public School
Elementary: PublicDr G W Williams Secondary School
Secondary: PublicDr John M Denison Secondary School
Secondary: PublicAurora High School
Secondary: PublicSir William Mulock Secondary School
Secondary: PublicHuron Heights Secondary School
Secondary: PublicSt Maximilian Kolbe High School
Secondary: Catholic- 3 bath
- 3 bed
- 1200 sqft
780 Caradonna Crescent, Newmarket, Ontario • L3X 1W5 • Armitage



