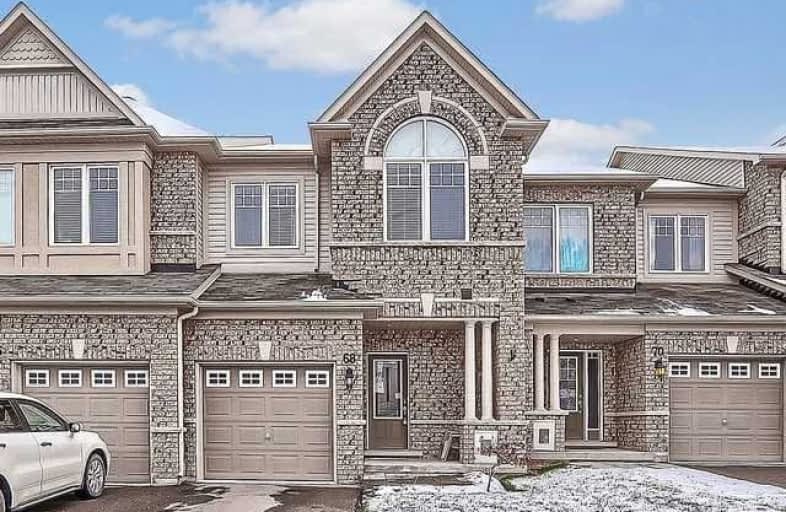Sold on Dec 18, 2017
Note: Property is not currently for sale or for rent.

-
Type: Att/Row/Twnhouse
-
Style: 2-Storey
-
Lot Size: 6.02 x 27.36 Metres
-
Age: No Data
-
Taxes: $3,394 per year
-
Days on Site: 26 Days
-
Added: Sep 07, 2019 (3 weeks on market)
-
Updated:
-
Last Checked: 3 months ago
-
MLS®#: N3990903
-
Listed By: Sutton group future realty inc., brokerage
Clean,Bright And Spacious,This Townhome Is The Perfect Starter Or Empty Nester Solution!Located In Desirable Woodland Hills,It Is Loaded With Extras.The Galley Kitchen Comes Complete With A Granite Countertop,An Upgraded Pantry And A Walk-Out To The Backyard.The Fully Fenced Backyard With A 3-Tier Deck And Patio Is Perfect For Family Fun.A Sprawling Master Bedroom Is Complimented By A 4-Piece Ensuite And Walk-In Closet.Evening Retreats In The Basement....
Extras
All Existing:Fridge,Stove,Dishwasher,Washer,Dryer,Central Air,Central Vac,Gdo,Humidifier,Water Softener,Potlights Throughout,Upgraded Kitchen Pantry,Granite Counter Top,Gas Fireplace,Gas Bbq Line,Oak Staircase,3 Tier Deck,Fully Fenced Yard
Property Details
Facts for 68 Harvest Hills Boulevard, Newmarket
Status
Days on Market: 26
Last Status: Sold
Sold Date: Dec 18, 2017
Closed Date: Jan 31, 2018
Expiry Date: Feb 28, 2018
Sold Price: $647,000
Unavailable Date: Dec 18, 2017
Input Date: Nov 22, 2017
Property
Status: Sale
Property Type: Att/Row/Twnhouse
Style: 2-Storey
Area: Newmarket
Community: Woodland Hill
Availability Date: Flexible
Inside
Bedrooms: 3
Bathrooms: 3
Kitchens: 1
Rooms: 7
Den/Family Room: Yes
Air Conditioning: Central Air
Fireplace: Yes
Central Vacuum: Y
Washrooms: 3
Building
Basement: Finished
Basement 2: Full
Heat Type: Forced Air
Heat Source: Gas
Exterior: Brick
Water Supply: Municipal
Special Designation: Unknown
Parking
Driveway: Mutual
Garage Spaces: 1
Garage Type: Built-In
Covered Parking Spaces: 2
Total Parking Spaces: 3
Fees
Tax Year: 2017
Tax Legal Description: Pt Blk 67, Pl 65M4116, Pts 4, 5 & 6, 65R33142
Taxes: $3,394
Highlights
Feature: Fenced Yard
Feature: Grnbelt/Conserv
Feature: Park
Feature: Public Transit
Feature: School
Land
Cross Street: Green Lane/Woodsprin
Municipality District: Newmarket
Fronting On: North
Pool: None
Sewer: Sewers
Lot Depth: 27.36 Metres
Lot Frontage: 6.02 Metres
Additional Media
- Virtual Tour: http://tours.panapix.com/idx/993502
Rooms
Room details for 68 Harvest Hills Boulevard, Newmarket
| Type | Dimensions | Description |
|---|---|---|
| Kitchen Main | 2.36 x 4.78 | Galley Kitchen, Granite Counter, W/O To Deck |
| Living Main | 3.41 x 5.36 | Broadloom, Combined W/Dining, Pot Lights |
| Dining Main | 3.08 x 3.66 | Broadloom, Combined W/Living, Pot Lights |
| Master 2nd | 4.32 x 6.32 | 4 Pc Ensuite, Separate Shower, W/I Closet |
| Br 2nd | 2.83 x 5.06 | Broadloom, Closet |
| Br 2nd | 3.00 x 3.69 | Broadloom, Closet |
| Family Bsmt | 3.81 x 5.56 | Broadloom, Pot Lights, Gas Fireplace |
| XXXXXXXX | XXX XX, XXXX |
XXXX XXX XXXX |
$XXX,XXX |
| XXX XX, XXXX |
XXXXXX XXX XXXX |
$XXX,XXX |
| XXXXXXXX XXXX | XXX XX, XXXX | $647,000 XXX XXXX |
| XXXXXXXX XXXXXX | XXX XX, XXXX | $660,000 XXX XXXX |

J L R Bell Public School
Elementary: PublicCrossland Public School
Elementary: PublicPoplar Bank Public School
Elementary: PublicCanadian Martyrs Catholic Elementary School
Elementary: CatholicAlexander Muir Public School
Elementary: PublicPhoebe Gilman Public School
Elementary: PublicDr John M Denison Secondary School
Secondary: PublicSacred Heart Catholic High School
Secondary: CatholicAurora High School
Secondary: PublicSir William Mulock Secondary School
Secondary: PublicHuron Heights Secondary School
Secondary: PublicNewmarket High School
Secondary: Public

