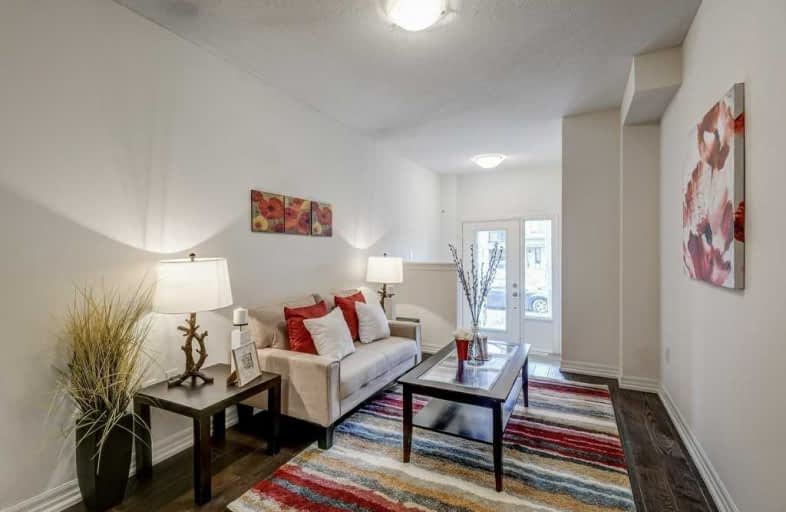Sold on May 30, 2019
Note: Property is not currently for sale or for rent.

-
Type: Att/Row/Twnhouse
-
Style: 3-Storey
-
Size: 1100 sqft
-
Lot Size: 20.01 x 45.28 Feet
-
Age: New
-
Days on Site: 66 Days
-
Added: Sep 07, 2019 (2 months on market)
-
Updated:
-
Last Checked: 3 months ago
-
MLS®#: N4394104
-
Listed By: Royal lepage real estate services brisco realty group, broke
Brand New Freehold Townhouse, The Moda Model, Elevation A - Part Of The Urban Collection. Superb Location. Steps To Upper Canada Mall. Close To Go Bus & Go Train. Wide Plank Hardwood. Upgraded Cabinets & Shower Fixtures. 9' Ceilings. Surround-Sound Wired. Relax On Covered Balcony. Walk The Neighbourhood. Comfort & Convenience. An Opportunity To "Buy Smart" In An Area Of Many Bigger, More Expensive Homes. Builder Closing Costs Paid!!! Not An Assignment.
Extras
Stainless Steel: Fridge, Stove/Oven, Dishwasher, And Chimney-Style Bosch Range Hood. White Washer & Dryer. Ac Is Roughed In Only. Tarion Warranty And Appliance Warranties Will Transfer To Buyer On Closing.
Property Details
Facts for 7 Vantage Loop, Newmarket
Status
Days on Market: 66
Last Status: Sold
Sold Date: May 30, 2019
Closed Date: Jun 28, 2019
Expiry Date: Jun 29, 2019
Sold Price: $620,000
Unavailable Date: May 30, 2019
Input Date: Mar 26, 2019
Property
Status: Sale
Property Type: Att/Row/Twnhouse
Style: 3-Storey
Size (sq ft): 1100
Age: New
Area: Newmarket
Community: Woodland Hill
Availability Date: Immediate
Assessment Amount: $245,718
Assessment Year: 2019
Inside
Bedrooms: 3
Bathrooms: 3
Kitchens: 1
Rooms: 6
Den/Family Room: Yes
Air Conditioning: Other
Fireplace: No
Laundry Level: Upper
Washrooms: 3
Building
Basement: Full
Basement 2: Unfinished
Heat Type: Forced Air
Heat Source: Gas
Exterior: Brick
Exterior: Metal/Side
Water Supply: Municipal
Special Designation: Unknown
Parking
Driveway: Private
Garage Spaces: 1
Garage Type: Built-In
Covered Parking Spaces: 2
Total Parking Spaces: 3
Fees
Tax Year: 2018
Tax Legal Description: Part Block 100 Plan 65M4565 Part 16 65R37952
Highlights
Feature: Hospital
Feature: Level
Feature: Public Transit
Feature: School
Land
Cross Street: Davis Dr & William B
Municipality District: Newmarket
Fronting On: North
Parcel Number: 035544963
Pool: None
Sewer: Sewers
Lot Depth: 45.28 Feet
Lot Frontage: 20.01 Feet
Zoning: R4-R1-125
Additional Media
- Virtual Tour: https://unbranded.youriguide.com/7_vantage_loop_newmarket_on
Rooms
Room details for 7 Vantage Loop, Newmarket
| Type | Dimensions | Description |
|---|---|---|
| Living Main | 2.61 x 4.46 | Plank Floor, Raised Floor, W/O To Garage |
| Family 2nd | 3.05 x 3.40 | Plank Floor, Pot Lights, W/O To Balcony |
| Dining 2nd | 2.79 x 3.38 | Plank Floor, Open Concept |
| Kitchen 2nd | 2.76 x 3.14 | Ceramic Floor, Stainless Steel Appl, Breakfast Bar |
| 3rd Br 2nd | 2.62 x 2.98 | Plank Floor, Mirrored Closet, Casement Windows |
| Master 3rd | 3.03 x 6.48 | Broadloom, W/I Closet, 4 Pc Ensuite |
| 2nd Br 3rd | 2.64 x 4.67 | Broadloom, Mirrored Closet, Casement Windows |
| Laundry 3rd | - | Folding Door |
| XXXXXXXX | XXX XX, XXXX |
XXXX XXX XXXX |
$XXX,XXX |
| XXX XX, XXXX |
XXXXXX XXX XXXX |
$XXX,XXX | |
| XXXXXXXX | XXX XX, XXXX |
XXXXXXX XXX XXXX |
|
| XXX XX, XXXX |
XXXXXX XXX XXXX |
$XXX,XXX |
| XXXXXXXX XXXX | XXX XX, XXXX | $620,000 XXX XXXX |
| XXXXXXXX XXXXXX | XXX XX, XXXX | $623,000 XXX XXXX |
| XXXXXXXX XXXXXXX | XXX XX, XXXX | XXX XXXX |
| XXXXXXXX XXXXXX | XXX XX, XXXX | $575,000 XXX XXXX |

St Nicholas Catholic Elementary School
Elementary: CatholicCrossland Public School
Elementary: PublicPoplar Bank Public School
Elementary: PublicAlexander Muir Public School
Elementary: PublicPhoebe Gilman Public School
Elementary: PublicClearmeadow Public School
Elementary: PublicDr John M Denison Secondary School
Secondary: PublicSacred Heart Catholic High School
Secondary: CatholicAurora High School
Secondary: PublicSir William Mulock Secondary School
Secondary: PublicHuron Heights Secondary School
Secondary: PublicNewmarket High School
Secondary: Public

