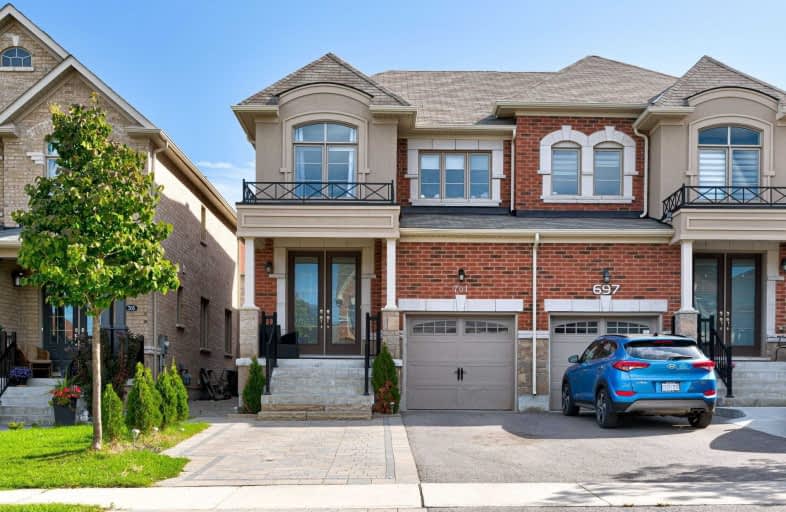
St Nicholas Catholic Elementary School
Elementary: Catholic
1.22 km
Crossland Public School
Elementary: Public
1.09 km
Poplar Bank Public School
Elementary: Public
1.77 km
Alexander Muir Public School
Elementary: Public
0.81 km
Phoebe Gilman Public School
Elementary: Public
2.15 km
Clearmeadow Public School
Elementary: Public
1.80 km
Dr John M Denison Secondary School
Secondary: Public
3.05 km
Sacred Heart Catholic High School
Secondary: Catholic
5.07 km
Aurora High School
Secondary: Public
6.18 km
Sir William Mulock Secondary School
Secondary: Public
2.64 km
Huron Heights Secondary School
Secondary: Public
4.88 km
St Maximilian Kolbe High School
Secondary: Catholic
6.45 km














