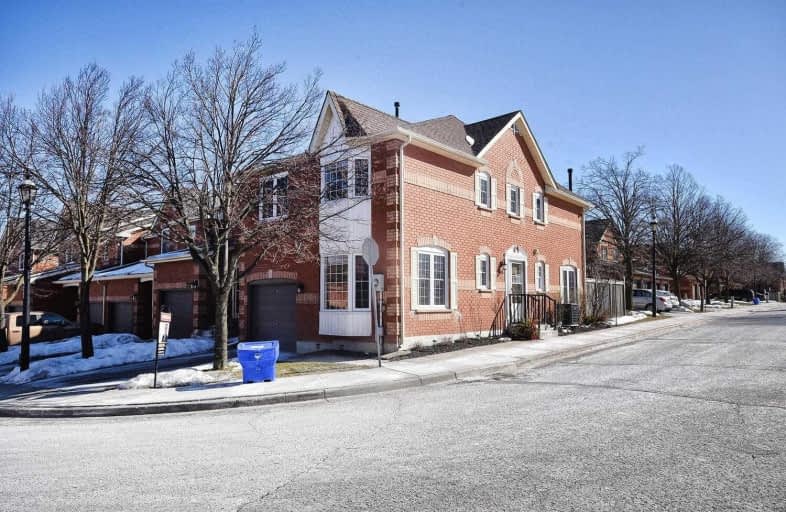Sold on Mar 14, 2021
Note: Property is not currently for sale or for rent.

-
Type: Condo Townhouse
-
Style: 2-Storey
-
Size: 1600 sqft
-
Pets: Restrict
-
Age: No Data
-
Taxes: $3,167 per year
-
Maintenance Fees: 635.14 /mo
-
Days on Site: 2 Days
-
Added: Mar 12, 2021 (2 days on market)
-
Updated:
-
Last Checked: 3 months ago
-
MLS®#: N5150096
-
Listed By: Citysites realty inc., brokerage
Fabulous & Bright End Unit Townhome Shows Like Semi. Almost 1800 Sq Ft Plus A Finished Basement. Steps To Yonge & Close To Downtown Newmarket/Aurora, Yrt Bus, Shopping, Restaurants. Hardwood/Porcelain Flrs, Smooth Ceiling, Reno'd Baths('20), New Zebra Blinds, Granite Counter/Backsplash, Lrg Fam Room W/Bay Window. 4th Br W 9' Ceil & Gas Fp. Private Bckyrd & Park Maintenance Free Living Incl Water, Snow Shovel, Building Insurance, Landscaping & More (See Photo)
Extras
Shows Very Well. 2 Fridges, B/I Dishwasher, Gas Stove, Hood Fan, Washer/Dryer, Gar Dr Opnr, All Elf, Water Sftnr, Private Driveway, Private Park For Residence. Low Monthly Property Tax.
Property Details
Facts for 31-715 Caradonna Crescent, Newmarket
Status
Days on Market: 2
Last Status: Sold
Sold Date: Mar 14, 2021
Closed Date: May 20, 2021
Expiry Date: May 14, 2021
Sold Price: $767,500
Unavailable Date: Mar 14, 2021
Input Date: Mar 12, 2021
Prior LSC: Listing with no contract changes
Property
Status: Sale
Property Type: Condo Townhouse
Style: 2-Storey
Size (sq ft): 1600
Area: Newmarket
Community: Armitage
Availability Date: 60/Tbd
Inside
Bedrooms: 4
Bathrooms: 3
Kitchens: 1
Rooms: 6
Den/Family Room: Yes
Patio Terrace: None
Unit Exposure: West
Air Conditioning: Central Air
Fireplace: Yes
Laundry Level: Lower
Ensuite Laundry: Yes
Washrooms: 3
Building
Stories: 1
Basement: Finished
Heat Type: Forced Air
Heat Source: Gas
Exterior: Brick
Special Designation: Unknown
Parking
Parking Included: Yes
Garage Type: Attached
Parking Designation: Owned
Parking Features: Private
Covered Parking Spaces: 1
Total Parking Spaces: 2
Garage: 1
Locker
Locker: None
Fees
Tax Year: 2020
Taxes Included: No
Building Insurance Included: Yes
Cable Included: No
Central A/C Included: No
Common Elements Included: Yes
Heating Included: No
Hydro Included: No
Water Included: Yes
Taxes: $3,167
Land
Cross Street: Yonge & Savage
Municipality District: Newmarket
Condo
Condo Registry Office: YRCC
Condo Corp#: 819
Property Management: Jtb Management Group Inc
Additional Media
- Virtual Tour: https://advirtours.view.property/public/vtour/display/1791320#!/
Rooms
Room details for 31-715 Caradonna Crescent, Newmarket
| Type | Dimensions | Description |
|---|---|---|
| Foyer Main | 1.55 x 3.65 | Porcelain Floor, Closet |
| Kitchen Main | 2.74 x 4.85 | Granite Counter, Backsplash, Porcelain Floor |
| Breakfast Main | 2.74 x 2.74 | Porcelain Floor, W/O To Patio, Double Doors |
| Dining Main | 2.88 x 3.60 | Hardwood Floor, Large Window |
| Family Main | 3.40 x 5.90 | Hardwood Floor, Large Window, Combined W/Living |
| Living Main | 3.40 x 5.90 | Hardwood Floor, Bay Window, Combined W/Family |
| Master 2nd | 3.40 x 4.82 | Broadloom, 3 Pc Ensuite, Bay Window |
| 2nd Br 2nd | 3.00 x 3.38 | Broadloom, Ceiling Fan, Large Window |
| 3rd Br 2nd | 3.05 x 3.73 | Broadloom, Large Window, Large Closet |
| 4th Br In Betwn | 3.00 x 5.18 | Hardwood Floor, Fireplace, Large Window |
| Rec Lower | 435.00 x 5.54 | Broadloom |
| Office Lower | 3.00 x 3.52 | Broadloom, Closet |
| XXXXXXXX | XXX XX, XXXX |
XXXX XXX XXXX |
$XXX,XXX |
| XXX XX, XXXX |
XXXXXX XXX XXXX |
$XXX,XXX | |
| XXXXXXXX | XXX XX, XXXX |
XXXXXXX XXX XXXX |
|
| XXX XX, XXXX |
XXXXXX XXX XXXX |
$XXX,XXX | |
| XXXXXXXX | XXX XX, XXXX |
XXXXXXX XXX XXXX |
|
| XXX XX, XXXX |
XXXXXX XXX XXXX |
$XXX,XXX |
| XXXXXXXX XXXX | XXX XX, XXXX | $767,500 XXX XXXX |
| XXXXXXXX XXXXXX | XXX XX, XXXX | $759,900 XXX XXXX |
| XXXXXXXX XXXXXXX | XXX XX, XXXX | XXX XXXX |
| XXXXXXXX XXXXXX | XXX XX, XXXX | $789,800 XXX XXXX |
| XXXXXXXX XXXXXXX | XXX XX, XXXX | XXX XXXX |
| XXXXXXXX XXXXXX | XXX XX, XXXX | $839,900 XXX XXXX |

St Paul Catholic Elementary School
Elementary: CatholicSt John Chrysostom Catholic Elementary School
Elementary: CatholicRogers Public School
Elementary: PublicArmitage Village Public School
Elementary: PublicTerry Fox Public School
Elementary: PublicClearmeadow Public School
Elementary: PublicDr G W Williams Secondary School
Secondary: PublicDr John M Denison Secondary School
Secondary: PublicSacred Heart Catholic High School
Secondary: CatholicAurora High School
Secondary: PublicSir William Mulock Secondary School
Secondary: PublicSt Maximilian Kolbe High School
Secondary: CatholicMore about this building
View 715 Caradonna Crescent, Newmarket

