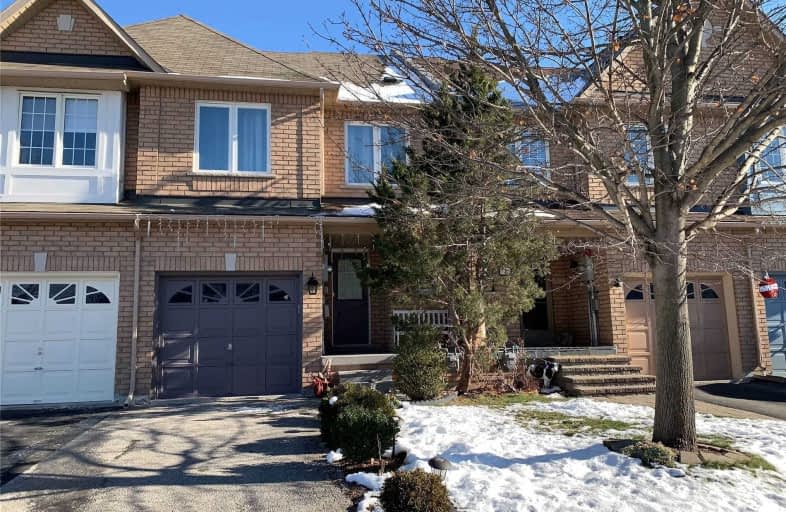
Video Tour

St Paul Catholic Elementary School
Elementary: Catholic
1.18 km
St John Chrysostom Catholic Elementary School
Elementary: Catholic
0.24 km
Rogers Public School
Elementary: Public
1.81 km
Armitage Village Public School
Elementary: Public
0.75 km
Terry Fox Public School
Elementary: Public
0.60 km
Clearmeadow Public School
Elementary: Public
1.01 km
Dr G W Williams Secondary School
Secondary: Public
4.74 km
Dr John M Denison Secondary School
Secondary: Public
4.13 km
Sacred Heart Catholic High School
Secondary: Catholic
4.11 km
Aurora High School
Secondary: Public
4.03 km
Sir William Mulock Secondary School
Secondary: Public
0.18 km
St Maximilian Kolbe High School
Secondary: Catholic
3.71 km


