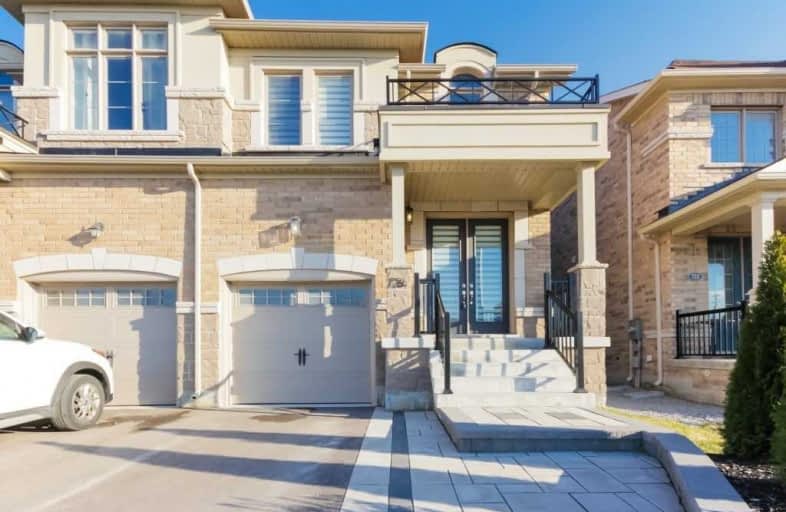
St Nicholas Catholic Elementary School
Elementary: Catholic
1.26 km
Crossland Public School
Elementary: Public
1.16 km
Poplar Bank Public School
Elementary: Public
1.80 km
Alexander Muir Public School
Elementary: Public
0.82 km
Phoebe Gilman Public School
Elementary: Public
2.16 km
Clearmeadow Public School
Elementary: Public
1.86 km
Dr John M Denison Secondary School
Secondary: Public
3.09 km
Sacred Heart Catholic High School
Secondary: Catholic
5.14 km
Aurora High School
Secondary: Public
6.22 km
Sir William Mulock Secondary School
Secondary: Public
2.70 km
Huron Heights Secondary School
Secondary: Public
4.94 km
St Maximilian Kolbe High School
Secondary: Catholic
6.50 km










