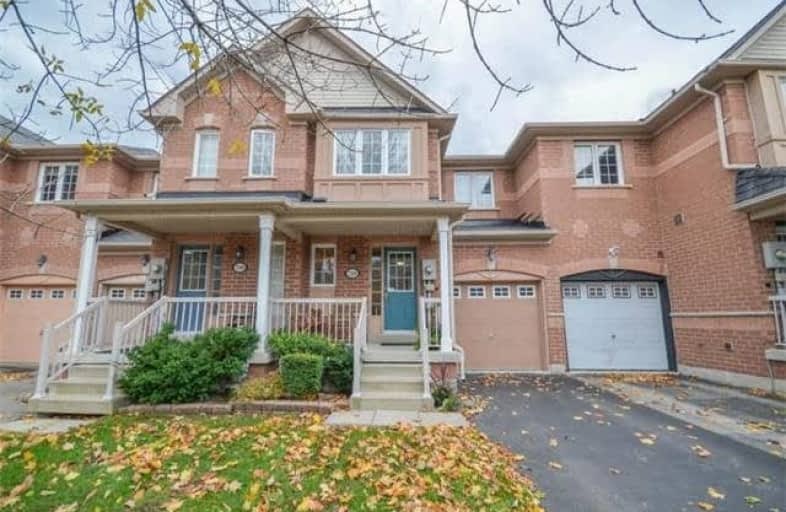Sold on Dec 22, 2017
Note: Property is not currently for sale or for rent.

-
Type: Att/Row/Twnhouse
-
Style: 2-Storey
-
Size: 1100 sqft
-
Lot Size: 19.69 x 103.44 Feet
-
Age: 6-15 years
-
Taxes: $3,271 per year
-
Days on Site: 30 Days
-
Added: Sep 07, 2019 (4 weeks on market)
-
Updated:
-
Last Checked: 3 months ago
-
MLS®#: N3990984
-
Listed By: Royal lepage rcr realty, brokerage
Wow! Immaculate And Well-Maintained 3 Bedroom, 3 Bath Townhome In Desirable Summerhill Estates On A Large And Very Private Lot. Open Concept Layout Features Main Floor Eat-In Kitchen With Loads Of Cupboards, W/O To Backyard And A Spacious Living Room. 2nd Floor Offers Large Master With 4Pce Ensuite And His/Her Closets And 2 More Sun-Filled Rooms With Double Closets! Parking For 3 Cars,Neutral Decor And Like-New. A Must See!
Extras
Close To Schools, Parks, Transit, Shopping & More. R/I Plumbing In Basement For Future Bathroom. Incl: Fridge, Stove, B/I Dishwasher, Washer/Dryer, Water Softener, All Elfs, Window Coverings, Gdo & 1 Remote And Freezer In Basement.
Property Details
Facts for 728 Joe Persechini Drive, Newmarket
Status
Days on Market: 30
Last Status: Sold
Sold Date: Dec 22, 2017
Closed Date: Mar 15, 2018
Expiry Date: Jan 22, 2018
Sold Price: $624,000
Unavailable Date: Dec 22, 2017
Input Date: Nov 22, 2017
Property
Status: Sale
Property Type: Att/Row/Twnhouse
Style: 2-Storey
Size (sq ft): 1100
Age: 6-15
Area: Newmarket
Community: Summerhill Estates
Availability Date: 30-60 Days
Inside
Bedrooms: 3
Bathrooms: 3
Kitchens: 1
Rooms: 6
Den/Family Room: No
Air Conditioning: Central Air
Fireplace: No
Laundry Level: Lower
Central Vacuum: N
Washrooms: 3
Building
Basement: Full
Heat Type: Forced Air
Heat Source: Gas
Exterior: Brick
Elevator: N
UFFI: No
Energy Certificate: N
Green Verification Status: N
Water Supply: Municipal
Special Designation: Unknown
Parking
Driveway: Mutual
Garage Spaces: 1
Garage Type: Attached
Covered Parking Spaces: 2
Total Parking Spaces: 3
Fees
Tax Year: 2017
Tax Legal Description: Plan 65M3576 Pt Blk1 Rp65R25573 Parts 19 To 21
Taxes: $3,271
Land
Cross Street: Yonge/Sawmill Valley
Municipality District: Newmarket
Fronting On: West
Parcel Number: 036261086
Pool: None
Sewer: Sewers
Lot Depth: 103.44 Feet
Lot Frontage: 19.69 Feet
Acres: < .50
Waterfront: None
Rooms
Room details for 728 Joe Persechini Drive, Newmarket
| Type | Dimensions | Description |
|---|---|---|
| Living Main | 2.78 x 5.52 | Broadloom, Large Window, Open Concept |
| Kitchen Main | 2.56 x 3.05 | Ceramic Floor, Open Concept |
| Breakfast Main | 2.47 x 2.56 | Ceramic Floor, W/O To Yard, Eat-In Kitchen |
| Master 2nd | 4.05 x 4.60 | His/Hers Closets, Broadloom, 4 Pc Ensuite |
| 2nd Br 2nd | 2.86 x 2.86 | Broadloom, Large Window, Double Closet |
| 3rd Br 2nd | 3.14 x 2.83 | Broadloom, Large Window, Double Closet |
| XXXXXXXX | XXX XX, XXXX |
XXXX XXX XXXX |
$XXX,XXX |
| XXX XX, XXXX |
XXXXXX XXX XXXX |
$XXX,XXX | |
| XXXXXXXX | XXX XX, XXXX |
XXXXXXX XXX XXXX |
|
| XXX XX, XXXX |
XXXXXX XXX XXXX |
$XXX,XXX |
| XXXXXXXX XXXX | XXX XX, XXXX | $624,000 XXX XXXX |
| XXXXXXXX XXXXXX | XXX XX, XXXX | $629,988 XXX XXXX |
| XXXXXXXX XXXXXXX | XXX XX, XXXX | XXX XXXX |
| XXXXXXXX XXXXXX | XXX XX, XXXX | $642,000 XXX XXXX |

St Paul Catholic Elementary School
Elementary: CatholicSt John Chrysostom Catholic Elementary School
Elementary: CatholicCrossland Public School
Elementary: PublicArmitage Village Public School
Elementary: PublicTerry Fox Public School
Elementary: PublicClearmeadow Public School
Elementary: PublicDr G W Williams Secondary School
Secondary: PublicDr John M Denison Secondary School
Secondary: PublicSacred Heart Catholic High School
Secondary: CatholicAurora High School
Secondary: PublicSir William Mulock Secondary School
Secondary: PublicSt Maximilian Kolbe High School
Secondary: Catholic

