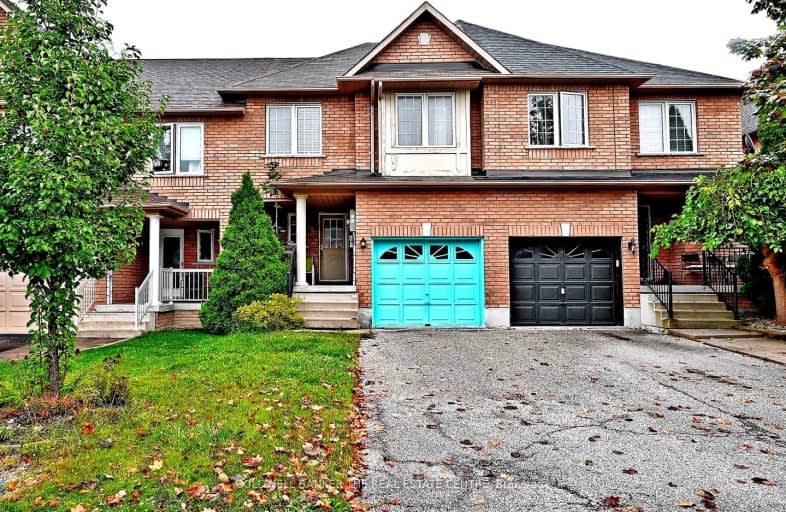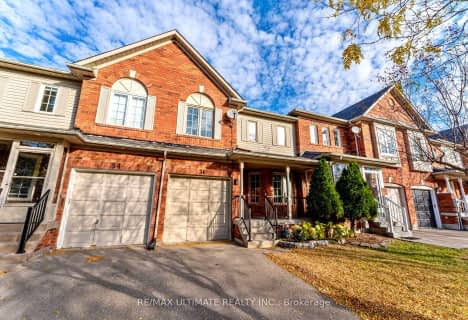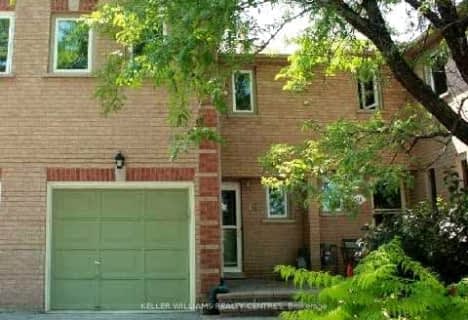Very Walkable
- Most errands can be accomplished on foot.
Some Transit
- Most errands require a car.
Bikeable
- Some errands can be accomplished on bike.

St Paul Catholic Elementary School
Elementary: CatholicSt John Chrysostom Catholic Elementary School
Elementary: CatholicRogers Public School
Elementary: PublicArmitage Village Public School
Elementary: PublicTerry Fox Public School
Elementary: PublicClearmeadow Public School
Elementary: PublicDr G W Williams Secondary School
Secondary: PublicDr John M Denison Secondary School
Secondary: PublicSacred Heart Catholic High School
Secondary: CatholicAurora High School
Secondary: PublicSir William Mulock Secondary School
Secondary: PublicSt Maximilian Kolbe High School
Secondary: Catholic-
Paul Semple Park
Newmarket ON L3X 1R3 0.83km -
George Luesby Park
Newmarket ON L3X 2N1 1.22km -
Wesley Brooks Memorial Conservation Area
Newmarket ON 2.34km
-
CIBC
16715 Yonge St (Yonge & Mulock), Newmarket ON L3X 1X4 0.48km -
TD Bank Financial Group
17600 Yonge St, Newmarket ON L3Y 4Z1 2.78km -
Scotiabank
198 Main St N, Newmarket ON L3Y 9B2 2.88km
- 4 bath
- 4 bed
- 1500 sqft
167 Harding Park Street, Newmarket, Ontario • L3Y 0E3 • Glenway Estates










