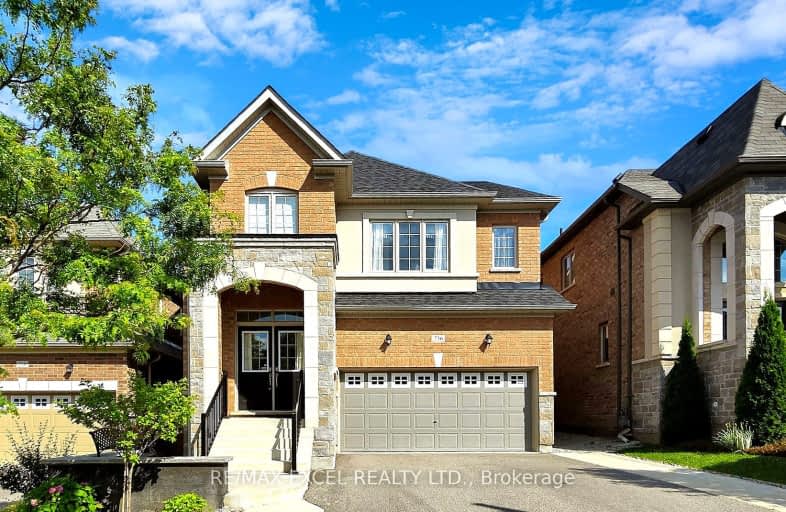Car-Dependent
- Almost all errands require a car.
Minimal Transit
- Almost all errands require a car.
Somewhat Bikeable
- Almost all errands require a car.

St Nicholas Catholic Elementary School
Elementary: CatholicCrossland Public School
Elementary: PublicPoplar Bank Public School
Elementary: PublicAlexander Muir Public School
Elementary: PublicPhoebe Gilman Public School
Elementary: PublicClearmeadow Public School
Elementary: PublicDr John M Denison Secondary School
Secondary: PublicSacred Heart Catholic High School
Secondary: CatholicAurora High School
Secondary: PublicSir William Mulock Secondary School
Secondary: PublicHuron Heights Secondary School
Secondary: PublicNewmarket High School
Secondary: Public-
Whipper Billy Watson Park
Clearmeadow Blvd, Newmarket ON 3.21km -
Beswick Park
Newmarket ON L3Y 1E3 3.64km -
Wesley Brooks Memorial Conservation Area
Newmarket ON 4.13km
-
TD Bank Financial Group
130 Davis Dr (at Yonge St.), Newmarket ON L3Y 2N1 2.44km -
CIBC
14 Main St S, Newmarket ON L3Y 3Y2 3.5km -
CIBC
16715 Yonge St (Yonge & Mulock), Newmarket ON L3X 1X4 3.67km
- 3 bath
- 4 bed
- 2000 sqft
399 Rita's Avenue, Newmarket, Ontario • L3X 2N1 • Summerhill Estates







