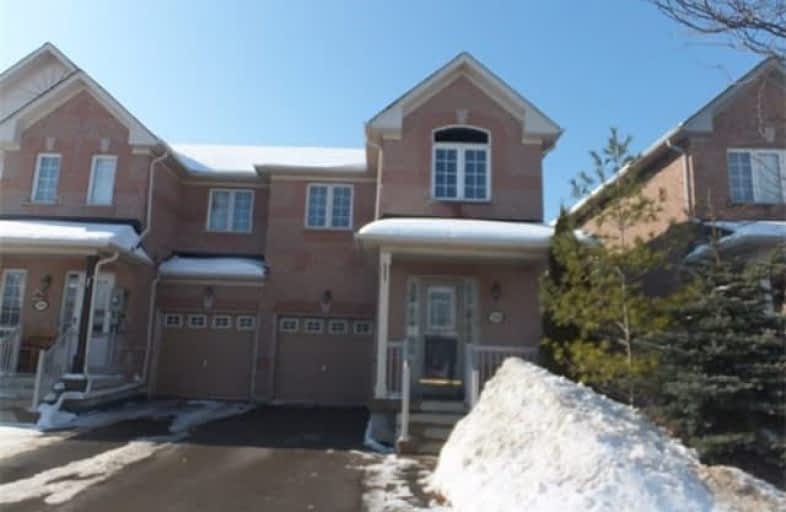Sold on Mar 04, 2018
Note: Property is not currently for sale or for rent.

-
Type: Att/Row/Twnhouse
-
Style: 2-Storey
-
Size: 1500 sqft
-
Lot Size: 24.83 x 103.44 Feet
-
Age: 6-15 years
-
Taxes: $3,687 per year
-
Days on Site: 16 Days
-
Added: Sep 07, 2019 (2 weeks on market)
-
Updated:
-
Last Checked: 2 months ago
-
MLS®#: N4044393
-
Listed By: Royal lepage rcr realty, brokerage
Www.756Joep.Com/Mls.Aspx Ideally Located Steps To Shops,Restaurants,Transit,Walking Trails,Parks,Public/Separate/High Schools With Quick Access To Hwys 404/400,This Lovely End Unit Townhome Is Sure To Delight!Enjoy The Gleaming Hardwood & Ceramic Floors,Fresh Neutral Decor,Finished Walkout Lower Level,California Shutters Throughout,Hdwd Staircase,Fabulous Kitchen W/Bfst Bar,Pot Drawers.Relax On Private Deck With Views Of Mature Treed Yard & Sunsets.A Treasure
Extras
Electric Light Fixtures,Ceiling Fan,Broadloom Where Laid,Fridge(4 Yrs),Gas Stove,Microfan,Built-In Dishwasher,Washer,Dryer,Humidifier,Hot Water Heater,Water Softener,Water Filter,California Shutters,Picnic Table,R/I Sec System,R/I Vac.
Property Details
Facts for 756 Joe Persechini Drive, Newmarket
Status
Days on Market: 16
Last Status: Sold
Sold Date: Mar 04, 2018
Closed Date: Mar 29, 2018
Expiry Date: May 07, 2018
Sold Price: $668,000
Unavailable Date: Mar 04, 2018
Input Date: Feb 16, 2018
Prior LSC: Sold
Property
Status: Sale
Property Type: Att/Row/Twnhouse
Style: 2-Storey
Size (sq ft): 1500
Age: 6-15
Area: Newmarket
Community: Summerhill Estates
Availability Date: 15-60 Days Tba
Inside
Bedrooms: 3
Bathrooms: 4
Kitchens: 1
Rooms: 7
Den/Family Room: No
Air Conditioning: Central Air
Fireplace: No
Laundry Level: Lower
Central Vacuum: N
Washrooms: 4
Utilities
Electricity: Yes
Gas: Yes
Cable: Yes
Telephone: Yes
Building
Basement: Fin W/O
Basement 2: Sep Entrance
Heat Type: Forced Air
Heat Source: Gas
Exterior: Brick
Elevator: N
UFFI: No
Energy Certificate: N
Green Verification Status: N
Water Supply: Municipal
Physically Handicapped-Equipped: N
Special Designation: Unknown
Retirement: N
Parking
Driveway: Private
Garage Spaces: 1
Garage Type: Attached
Covered Parking Spaces: 2
Total Parking Spaces: 3
Fees
Tax Year: 2017
Tax Legal Description: Plan 65M3576 Blk 3 Rp65R25572 Part 1 And 2
Taxes: $3,687
Highlights
Feature: Fenced Yard
Feature: Grnbelt/Conserv
Feature: Park
Feature: Public Transit
Feature: Rec Centre
Feature: School
Land
Cross Street: Yonge/Mulock/Sawmill
Municipality District: Newmarket
Fronting On: West
Pool: None
Sewer: Sewers
Lot Depth: 103.44 Feet
Lot Frontage: 24.83 Feet
Acres: < .50
Zoning: Residential
Waterfront: None
Rooms
Room details for 756 Joe Persechini Drive, Newmarket
| Type | Dimensions | Description |
|---|---|---|
| Living Ground | 5.14 x 6.08 | Hardwood Floor, Open Concept, California Shutters |
| Dining Ground | 1.60 x 3.30 | Hardwood Floor, Open Concept, California Shutters |
| Kitchen Ground | 2.49 x 6.04 | Ceramic Floor, Eat-In Kitchen, W/O To Deck |
| Master 2nd | 3.92 x 5.96 | Hardwood Floor, 4 Pc Ensuite, W/I Closet |
| 2nd Br 2nd | 2.74 x 3.58 | Hardwood Floor, Double Closet, California Shutters |
| 3rd Br 2nd | 2.68 x 4.50 | Hardwood Floor, Double Closet, California Shutters |
| Loft 2nd | 1.80 x 2.00 | Hardwood Floor, Open Concept, California Shutters |
| Rec Bsmt | 5.35 x 5.87 | Broadloom, W/O To Yard, 2 Pc Bath |
| XXXXXXXX | XXX XX, XXXX |
XXXX XXX XXXX |
$XXX,XXX |
| XXX XX, XXXX |
XXXXXX XXX XXXX |
$XXX,XXX |
| XXXXXXXX XXXX | XXX XX, XXXX | $668,000 XXX XXXX |
| XXXXXXXX XXXXXX | XXX XX, XXXX | $678,500 XXX XXXX |

St Paul Catholic Elementary School
Elementary: CatholicSt John Chrysostom Catholic Elementary School
Elementary: CatholicCrossland Public School
Elementary: PublicArmitage Village Public School
Elementary: PublicTerry Fox Public School
Elementary: PublicClearmeadow Public School
Elementary: PublicDr G W Williams Secondary School
Secondary: PublicDr John M Denison Secondary School
Secondary: PublicSacred Heart Catholic High School
Secondary: CatholicAurora High School
Secondary: PublicSir William Mulock Secondary School
Secondary: PublicSt Maximilian Kolbe High School
Secondary: Catholic- 3 bath
- 3 bed
237 Vivant Street, Newmarket, Ontario • L3X 0K9 • Woodland Hill



