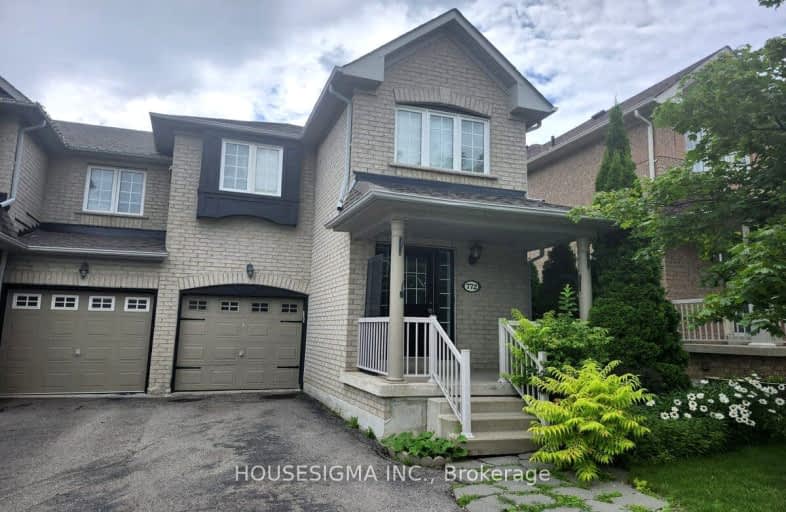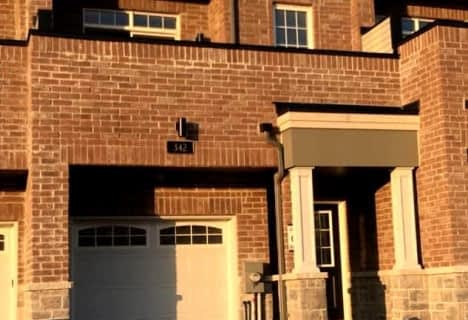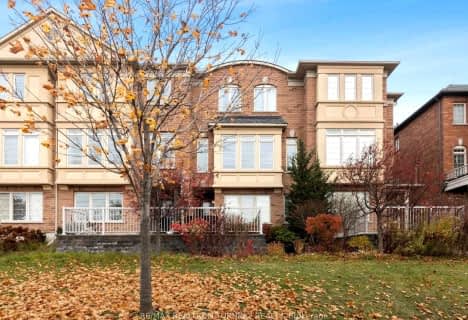Car-Dependent
- Almost all errands require a car.

St Paul Catholic Elementary School
Elementary: CatholicSt John Chrysostom Catholic Elementary School
Elementary: CatholicCrossland Public School
Elementary: PublicArmitage Village Public School
Elementary: PublicTerry Fox Public School
Elementary: PublicClearmeadow Public School
Elementary: PublicDr G W Williams Secondary School
Secondary: PublicDr John M Denison Secondary School
Secondary: PublicSacred Heart Catholic High School
Secondary: CatholicAurora High School
Secondary: PublicSir William Mulock Secondary School
Secondary: PublicSt Maximilian Kolbe High School
Secondary: Catholic- 3 bath
- 3 bed
- 1500 sqft
Main-342 Clay Stones Street, Newmarket, Ontario • L3X 0M1 • Glenway Estates
- 4 bath
- 3 bed
- 2000 sqft
26-260 Eagle Street, Newmarket, Ontario • L3Y 1K1 • Central Newmarket











