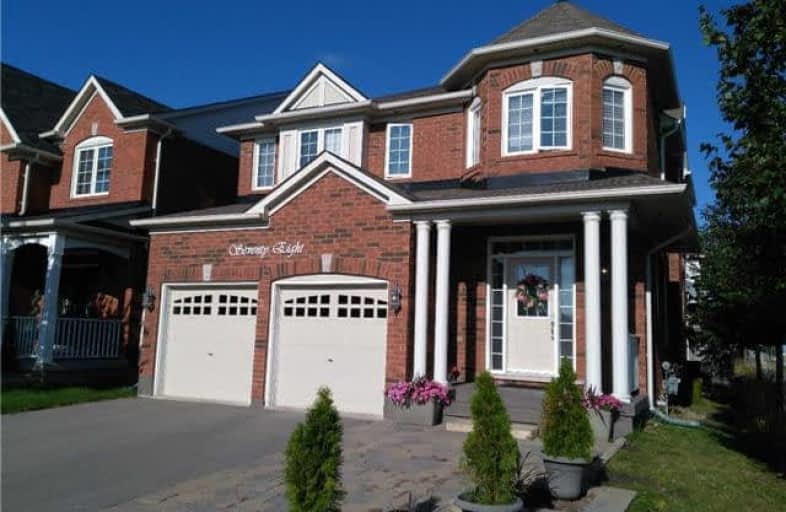Sold on Apr 27, 2018
Note: Property is not currently for sale or for rent.

-
Type: Detached
-
Style: 2-Storey
-
Lot Size: 36.71 x 85.3 Feet
-
Age: No Data
-
Taxes: $4,402 per year
-
Days on Site: 38 Days
-
Added: Sep 07, 2019 (1 month on market)
-
Updated:
-
Last Checked: 2 months ago
-
MLS®#: N4071356
-
Listed By: Canadian realty company ltd., brokerage
Stunning 4Bdrm Home Located In Sought After Woodland Hills On A Quiet Family Friendly Cresent. This Home Boasts Hardwood Flooring And Pot Lights Throughout, Eat-In Chef's Kitchen W/Granite Tops, Dbl Wall Ovens, B/I Cooktop, Island, S/S Appliances And Walk Out To Yard. Master Bedroom Features A 5Pc Ensuite With Glass Shower Surround And Walk In Closet. Upper Floor Laundry Room, Lrg Family Rm,Each Room Equipped W/ Niles Home Sound System, Direct Garage Access.
Extras
Central Vac, Tankless Water Heater, Water Purification System, Reverse Osmosis, And The List Goes On. Located Close To Schools, Park, Transit, Shopping And Hwy400. This Home Is A Must See, Shows Beautiful And Is Priced To Sell.
Property Details
Facts for 78 Bulmer Crescent, Newmarket
Status
Days on Market: 38
Last Status: Sold
Sold Date: Apr 27, 2018
Closed Date: Jun 28, 2018
Expiry Date: Jun 01, 2018
Sold Price: $820,000
Unavailable Date: Apr 27, 2018
Input Date: Mar 20, 2018
Property
Status: Sale
Property Type: Detached
Style: 2-Storey
Area: Newmarket
Community: Woodland Hill
Availability Date: Tba
Inside
Bedrooms: 4
Bathrooms: 3
Kitchens: 1
Rooms: 8
Den/Family Room: Yes
Air Conditioning: Central Air
Fireplace: No
Central Vacuum: Y
Washrooms: 3
Building
Basement: Full
Heat Type: Forced Air
Heat Source: Gas
Exterior: Brick
Water Supply: Municipal
Special Designation: Unknown
Parking
Driveway: Private
Garage Spaces: 2
Garage Type: Attached
Covered Parking Spaces: 2
Total Parking Spaces: 4
Fees
Tax Year: 2017
Tax Legal Description: Lot 237, Plan 65M4045, S/T Easement In Gross
Taxes: $4,402
Land
Cross Street: Davis/Ford Wilson
Municipality District: Newmarket
Fronting On: East
Pool: None
Sewer: Sewers
Lot Depth: 85.3 Feet
Lot Frontage: 36.71 Feet
Additional Media
- Virtual Tour: http://tours.panapix.com/idx/740398
Rooms
Room details for 78 Bulmer Crescent, Newmarket
| Type | Dimensions | Description |
|---|---|---|
| Dining Main | 3.96 x 4.89 | Hardwood Floor, Pot Lights |
| Kitchen Main | 3.35 x 3.52 | Ceramic Floor, Stainless Steel Appl, Granite Counter |
| Breakfast Main | 2.65 x 3.52 | Ceramic Floor, W/O To Patio |
| Family Main | 3.96 x 4.94 | Hardwood Floor, Pot Lights, Large Window |
| Master Upper | 3.67 x 5.18 | Hardwood Floor, W/I Closet, 5 Pc Ensuite |
| 2nd Br Upper | 3.21 x 3.60 | Hardwood Floor, Double Closet, Pot Lights |
| 3rd Br Upper | 3.04 x 3.04 | Hardwood Floor, Large Closet, Pot Lights |
| 4th Br Upper | 3.04 x 3.98 | Hardwood Floor, Double Closet, Pot Lights |
| XXXXXXXX | XXX XX, XXXX |
XXXX XXX XXXX |
$XXX,XXX |
| XXX XX, XXXX |
XXXXXX XXX XXXX |
$XXX,XXX | |
| XXXXXXXX | XXX XX, XXXX |
XXXXXXX XXX XXXX |
|
| XXX XX, XXXX |
XXXXXX XXX XXXX |
$XXX,XXX | |
| XXXXXXXX | XXX XX, XXXX |
XXXXXXX XXX XXXX |
|
| XXX XX, XXXX |
XXXXXX XXX XXXX |
$XXX,XXX | |
| XXXXXXXX | XXX XX, XXXX |
XXXXXXX XXX XXXX |
|
| XXX XX, XXXX |
XXXXXX XXX XXXX |
$X,XXX,XXX | |
| XXXXXXXX | XXX XX, XXXX |
XXXXXXX XXX XXXX |
|
| XXX XX, XXXX |
XXXXXX XXX XXXX |
$X,XXX,XXX |
| XXXXXXXX XXXX | XXX XX, XXXX | $820,000 XXX XXXX |
| XXXXXXXX XXXXXX | XXX XX, XXXX | $859,900 XXX XXXX |
| XXXXXXXX XXXXXXX | XXX XX, XXXX | XXX XXXX |
| XXXXXXXX XXXXXX | XXX XX, XXXX | $868,900 XXX XXXX |
| XXXXXXXX XXXXXXX | XXX XX, XXXX | XXX XXXX |
| XXXXXXXX XXXXXX | XXX XX, XXXX | $998,000 XXX XXXX |
| XXXXXXXX XXXXXXX | XXX XX, XXXX | XXX XXXX |
| XXXXXXXX XXXXXX | XXX XX, XXXX | $1,098,000 XXX XXXX |
| XXXXXXXX XXXXXXX | XXX XX, XXXX | XXX XXXX |
| XXXXXXXX XXXXXX | XXX XX, XXXX | $1,198,000 XXX XXXX |

St Nicholas Catholic Elementary School
Elementary: CatholicCrossland Public School
Elementary: PublicPoplar Bank Public School
Elementary: PublicAlexander Muir Public School
Elementary: PublicPhoebe Gilman Public School
Elementary: PublicClearmeadow Public School
Elementary: PublicDr John M Denison Secondary School
Secondary: PublicSacred Heart Catholic High School
Secondary: CatholicAurora High School
Secondary: PublicSir William Mulock Secondary School
Secondary: PublicHuron Heights Secondary School
Secondary: PublicSt Maximilian Kolbe High School
Secondary: Catholic- 4 bath
- 4 bed
129 Flagstone Way, Newmarket, Ontario • L3X 2Z8 • Woodland Hill



